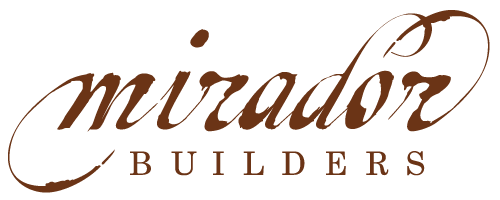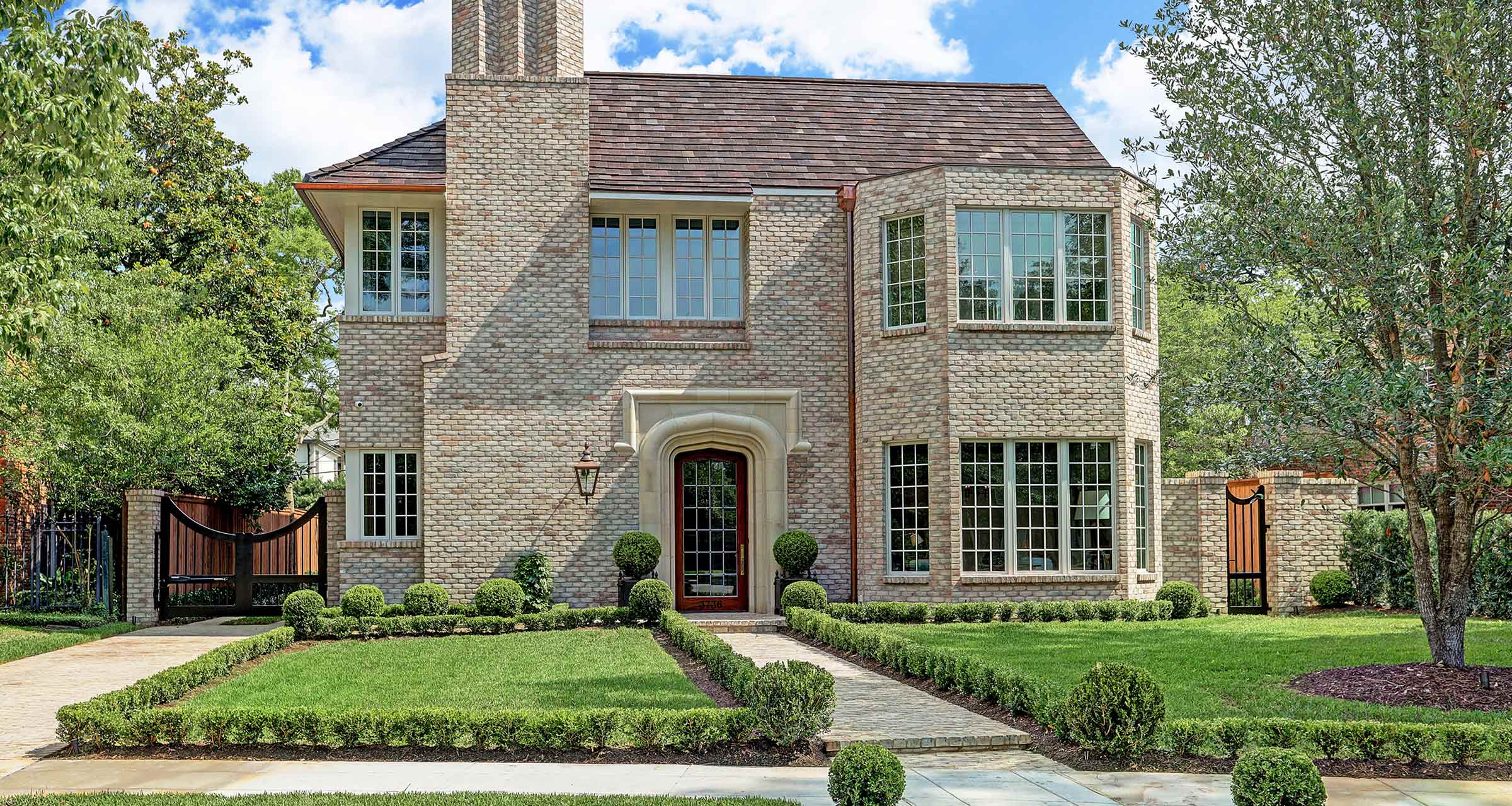
Edwin Lutyens Inspired Manor in River Oaks
Edwin Lutyens Inspired Manor on the Del Monte Park in River Oaks
2020 Milieu Magazine Designer Showcase expertly built by Jennifer Hamelet of Mirador Builders. A new masterpiece in River Oaks located directly across from Del Monte Park.
This luxury home welcomes you w/ white oak hardwood floors, Formal Living Room & Dining Room. included is a full-service bar w/ a sink, wine refrigerator, ice maker & can be closed off and tucked away when you’re not entertaining. Spacious family room w/ wood beams, a retractable wall of windows, & opens to the Kitchen w/ farmhouse sink & Lacanache range. The kitchen comes complete w/ built-in Breakfast nook, & butler’s/catering kitchen. 1st floor gives you 2 Powder Baths, 3 car garage, and multifunctional Mud Room. The Master is truly a retreat w/ a gas fireplace & 2 separate bathrooms and closets w/ exceptional detail throughout. 2nd floor also has an additional 4 more Bedrooms (all ensuite), Game Room, & Utility Room w/ dry cleaner. Gorgeous outdoor space for entertaining/dining outside & gated Garden.
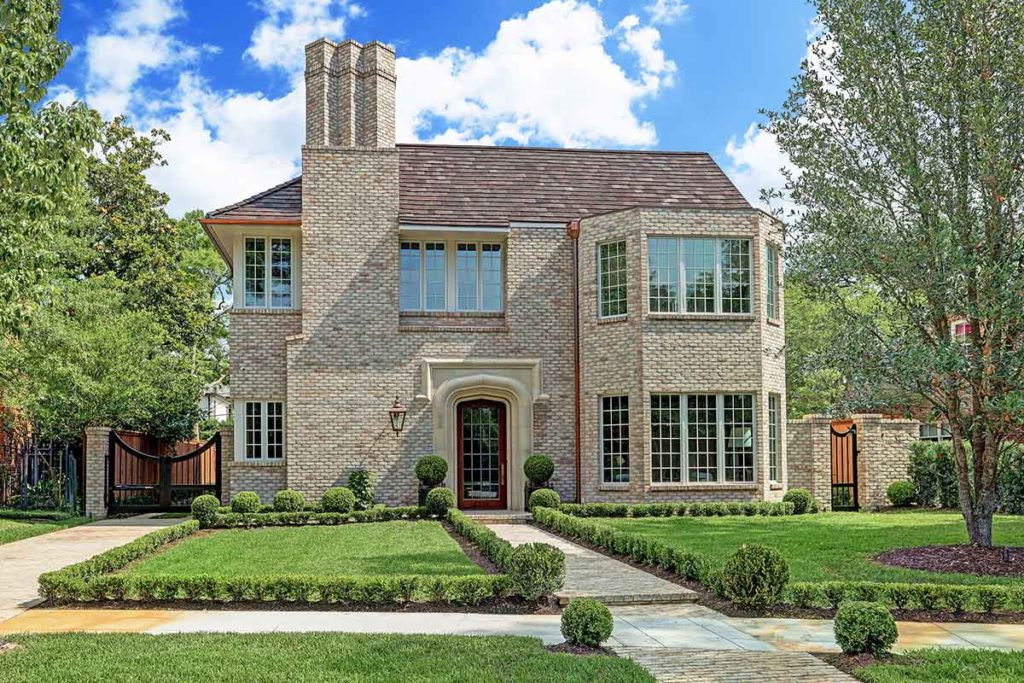
A modern take on a classic River Oaks design with a reclaimed Ludowici roof
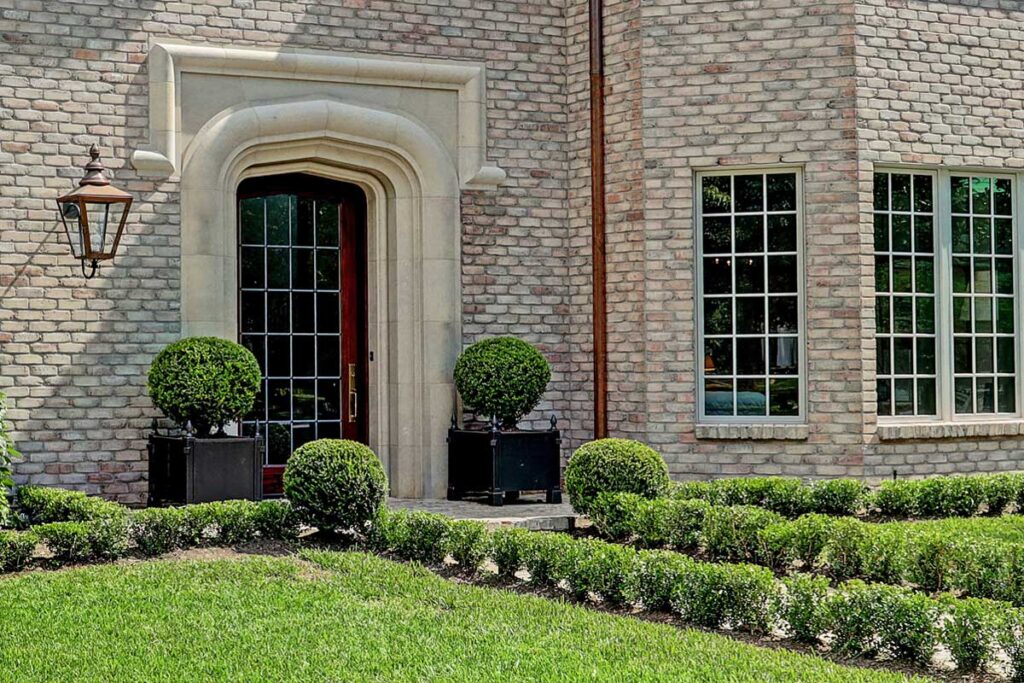
Inviting front door
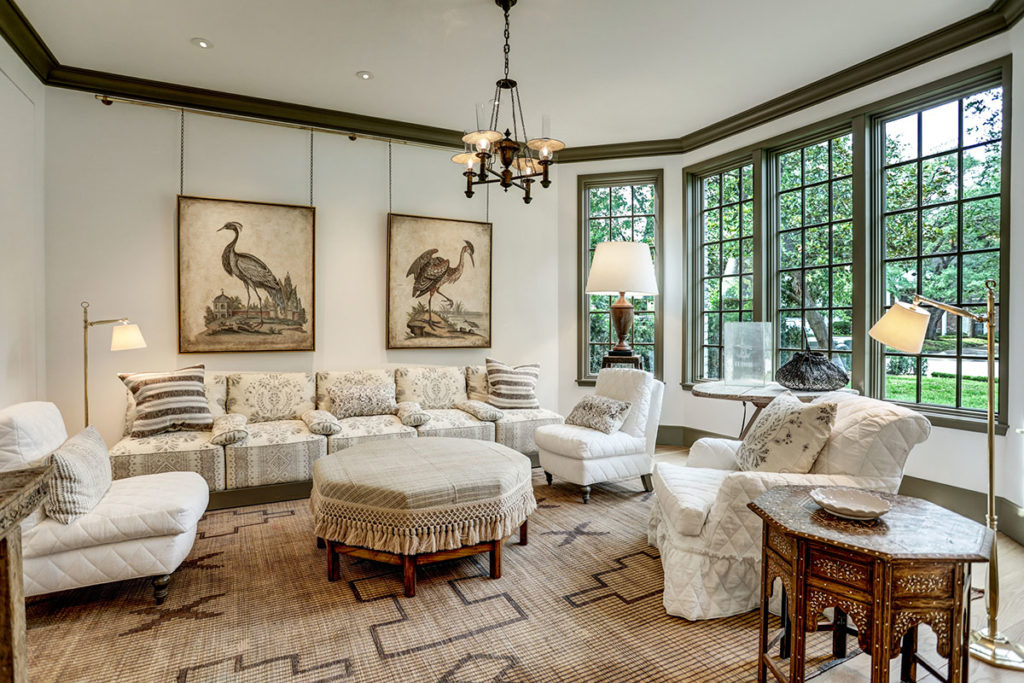
Living room with wood framed windows, (designed my Pamela Pierce)
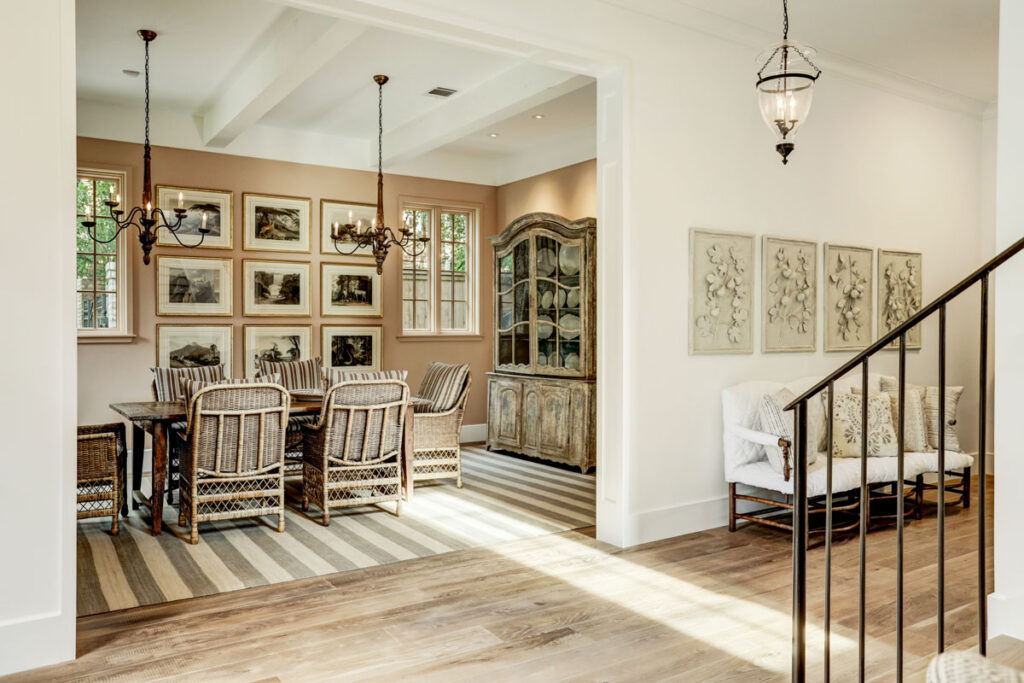
Formal Dining Room (designed by Glasser Cooper)
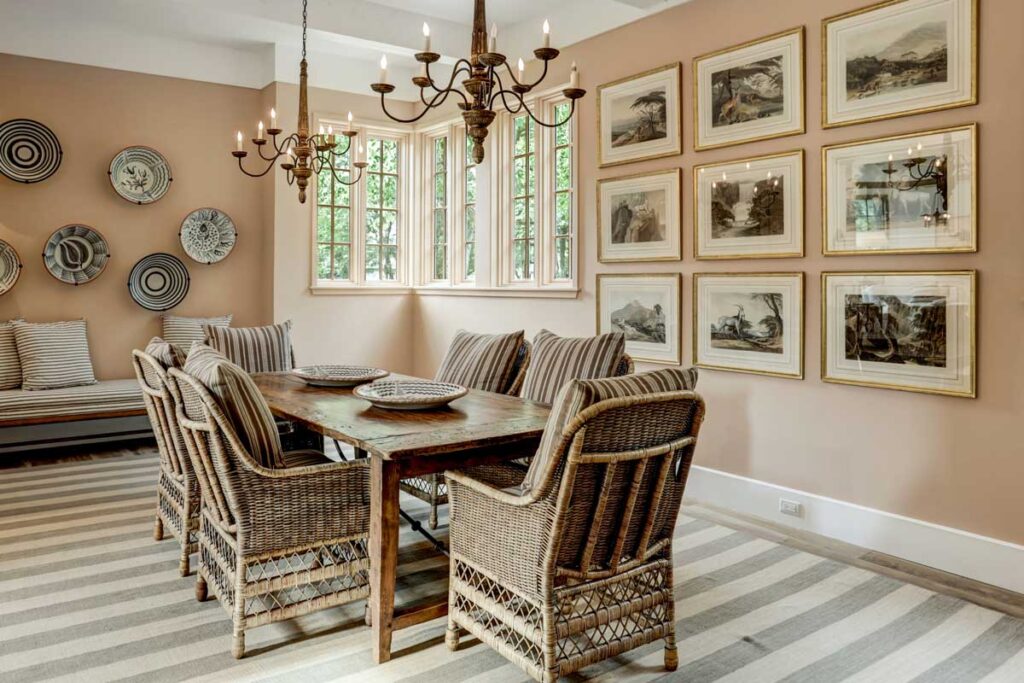
Dining Room (designed by Glasser Cooper)
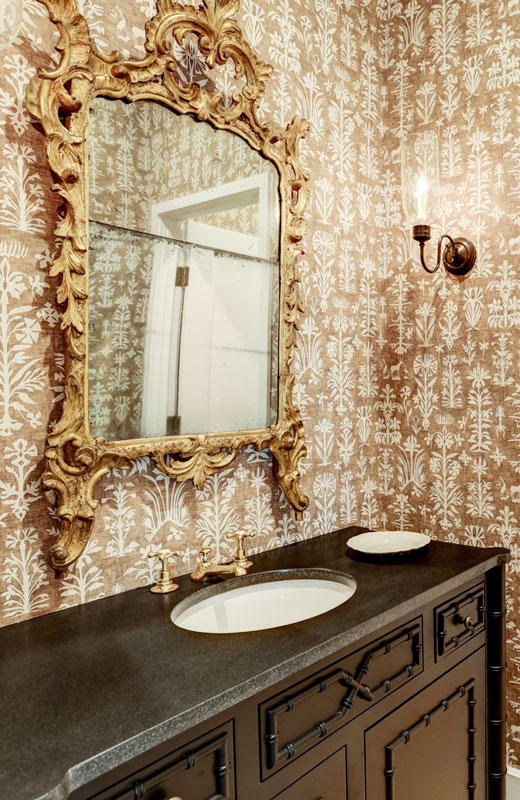
Powder Bathroom
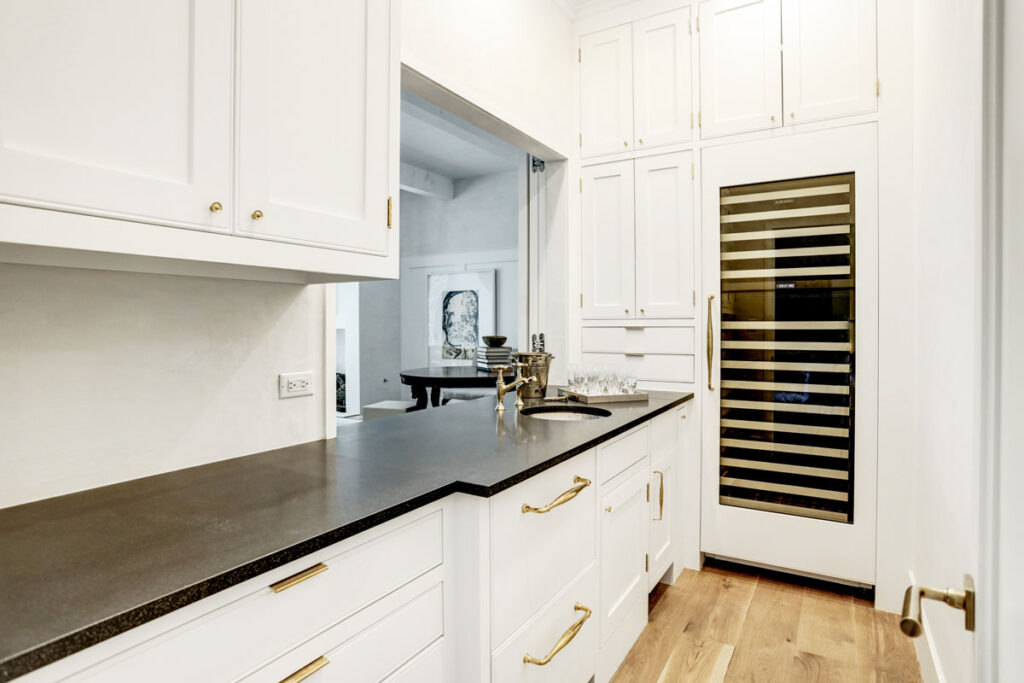
bar with door that opens to the family room
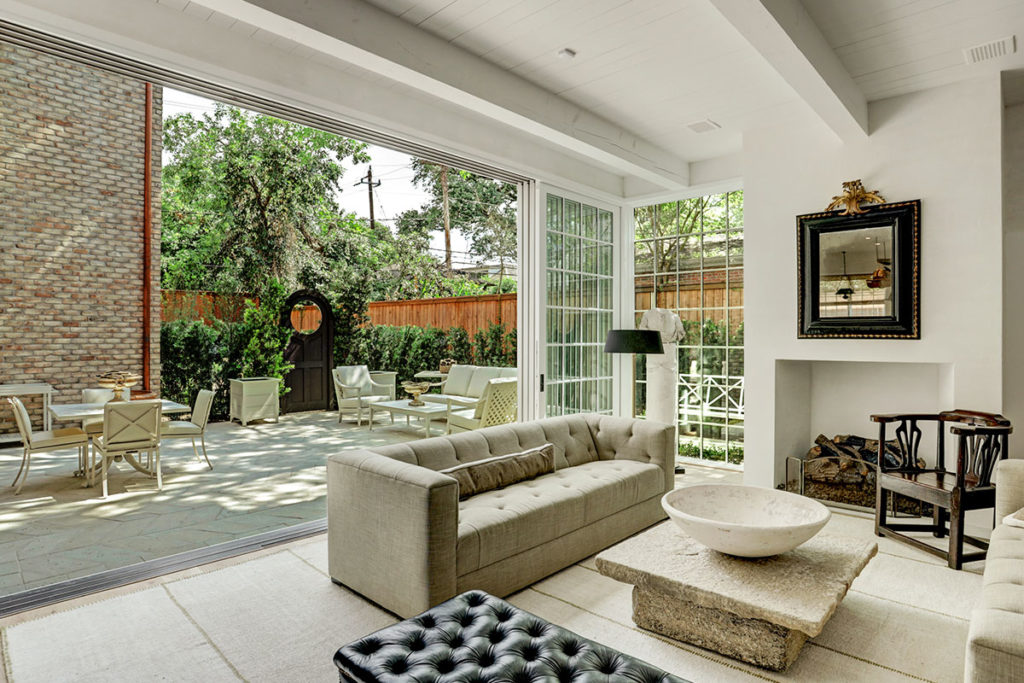
indoor/outdoor entertaining and dining with ease
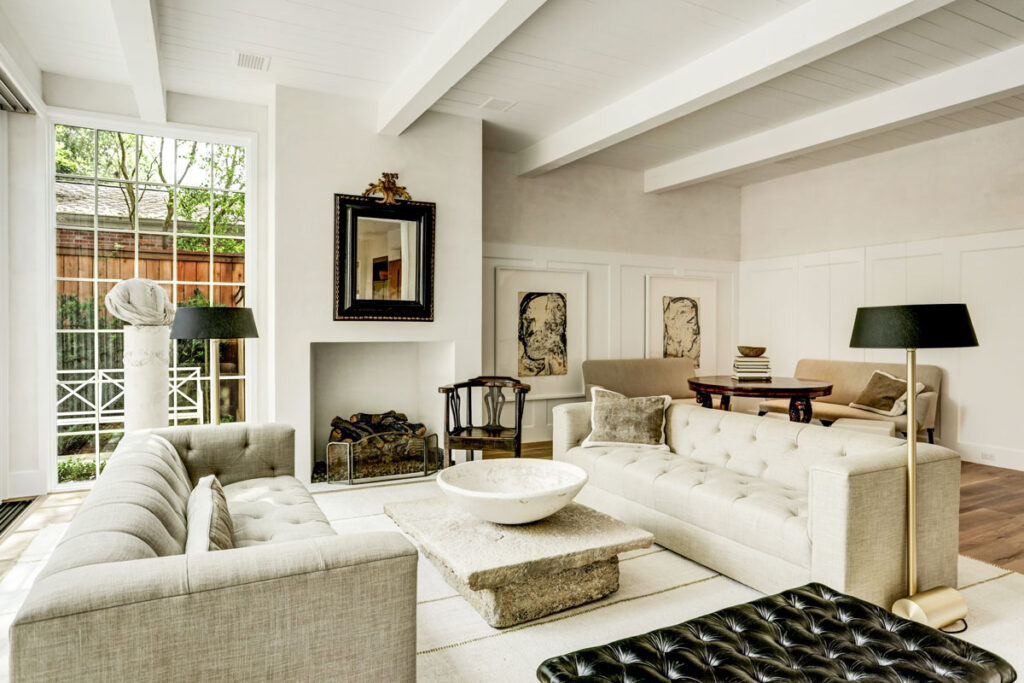
Family Room (designed by Darryl Carter)
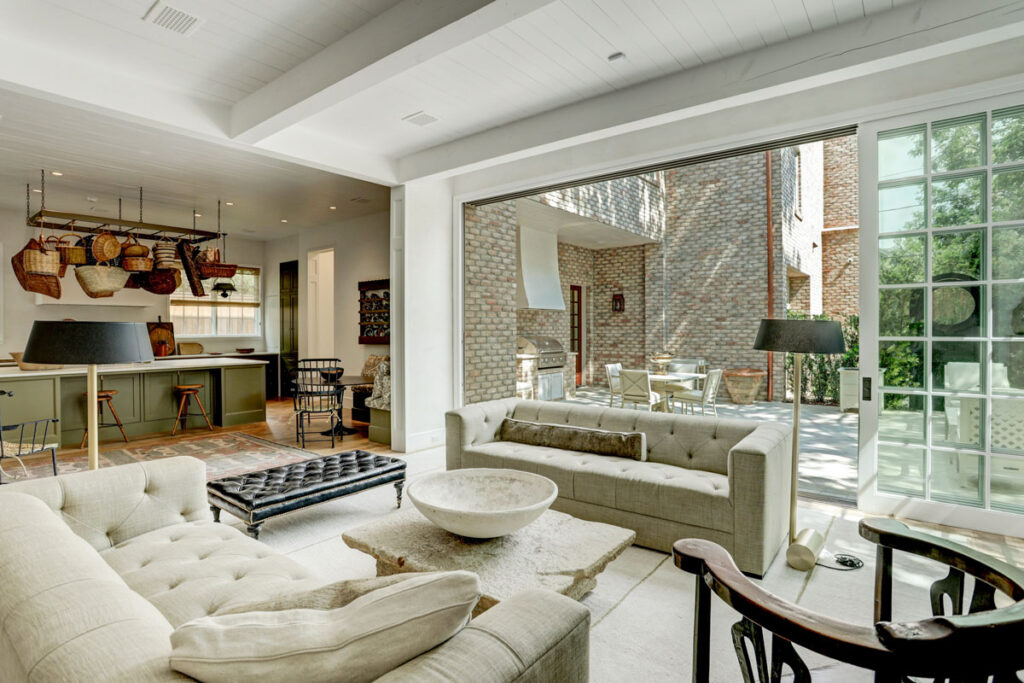
Open concept living & dining area
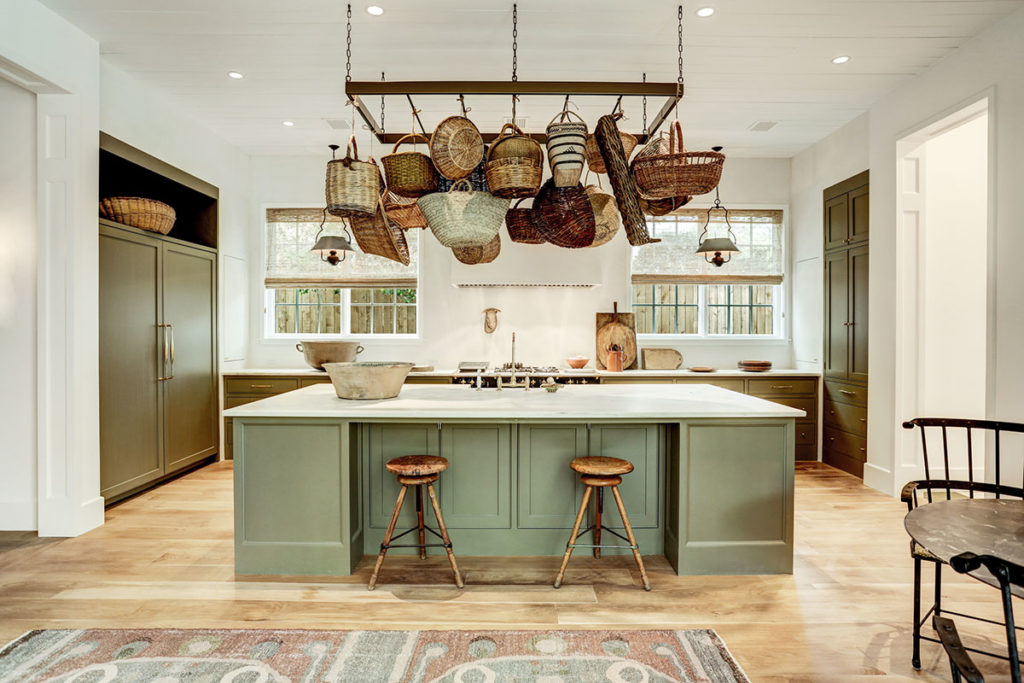
kitchen (designed Shannon Bowers)
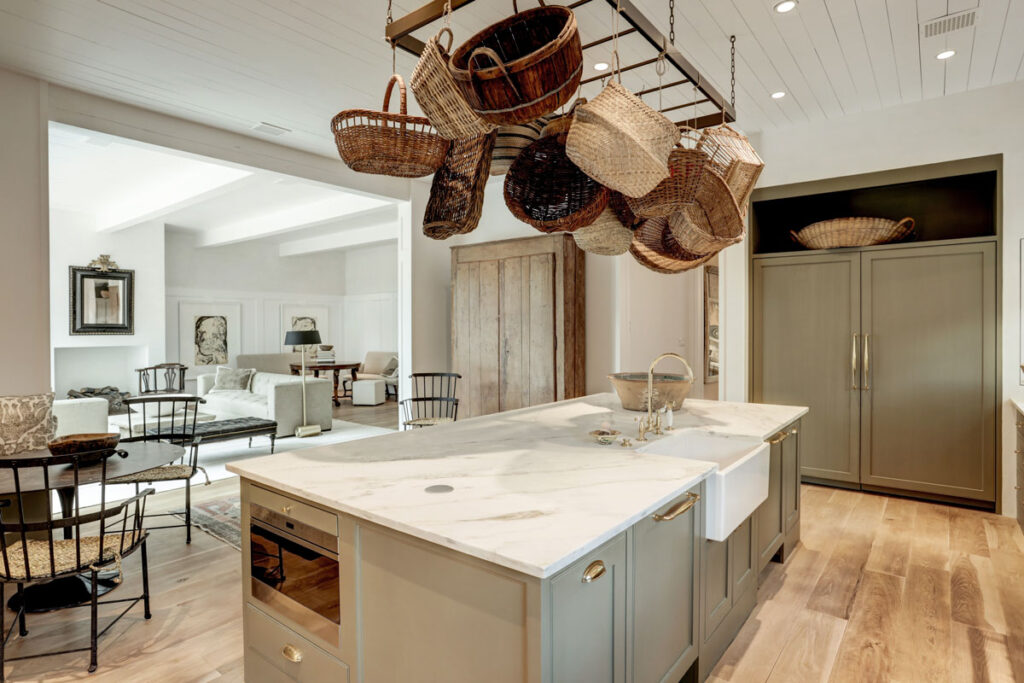
large island with farmhouse sink
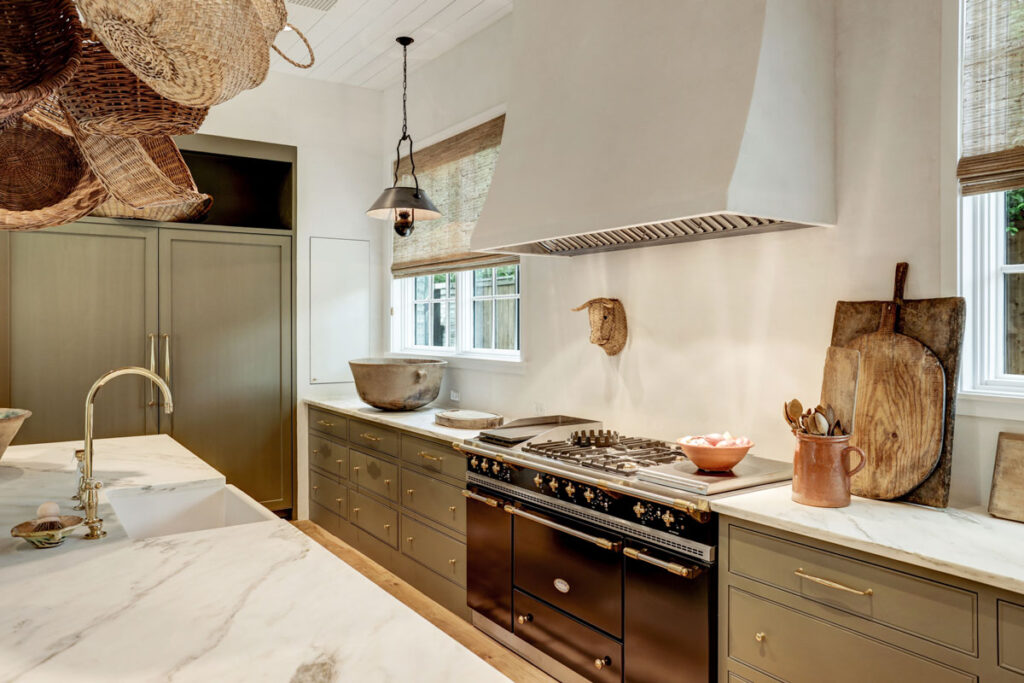
chef's dream kitchen
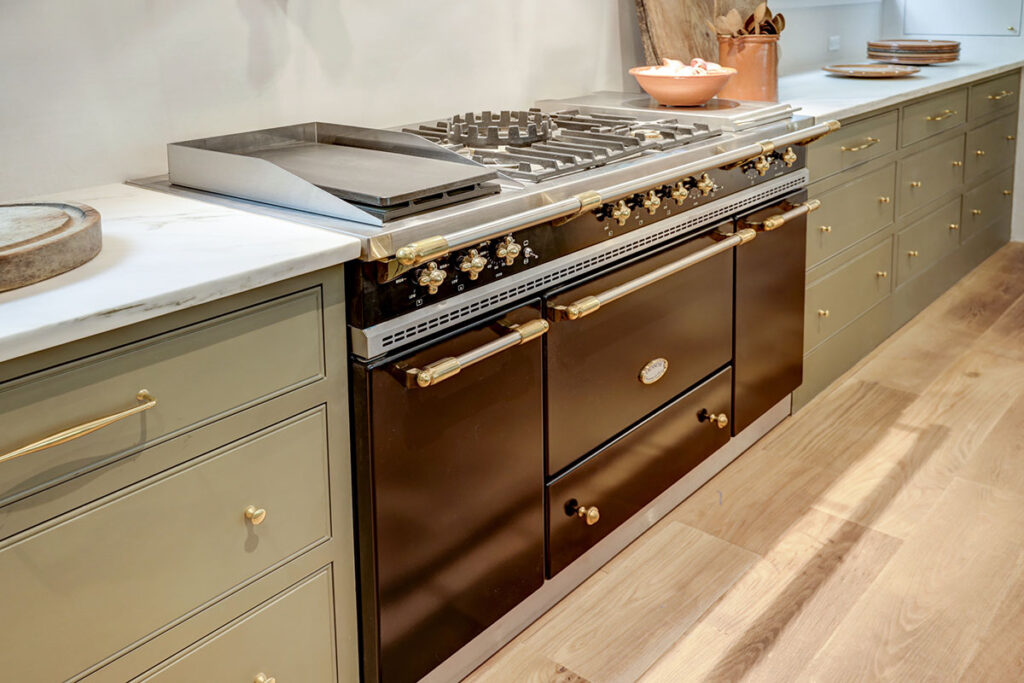
French Lacanche Range
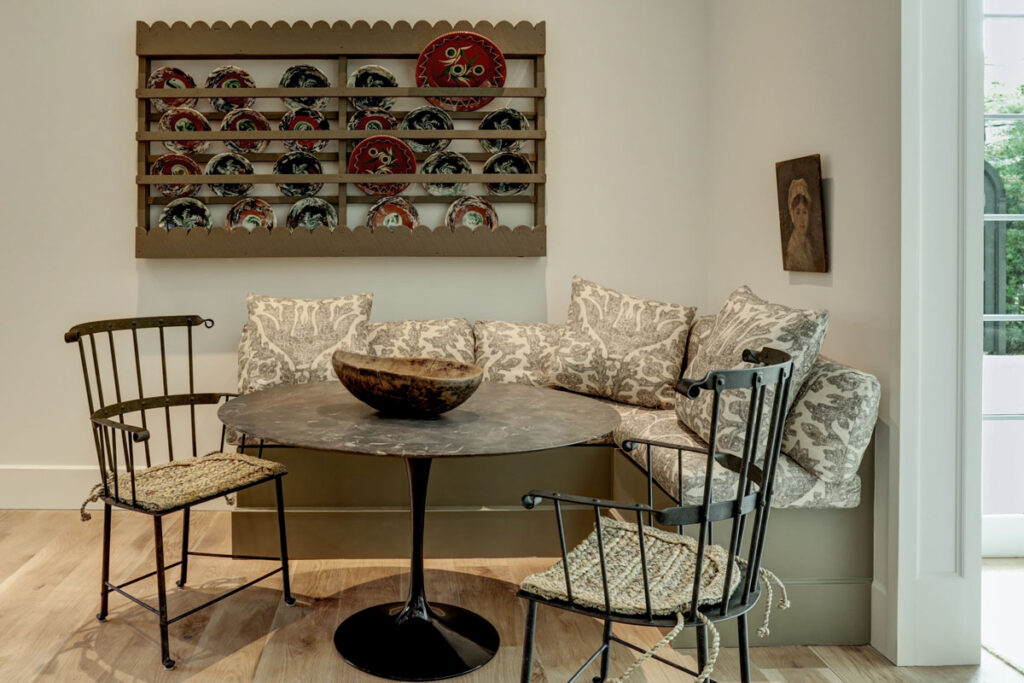
cozy breakfast area with built-in seating
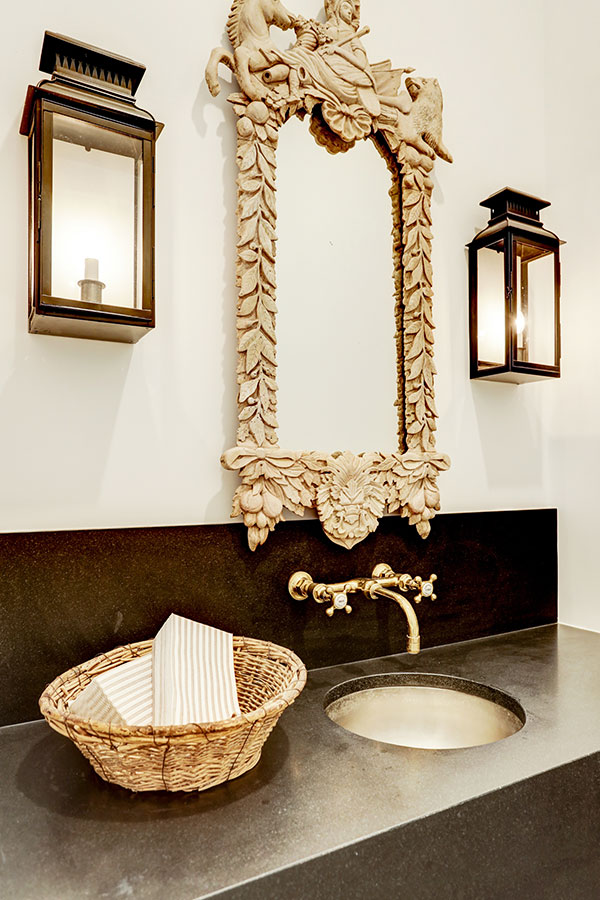
second powder bath
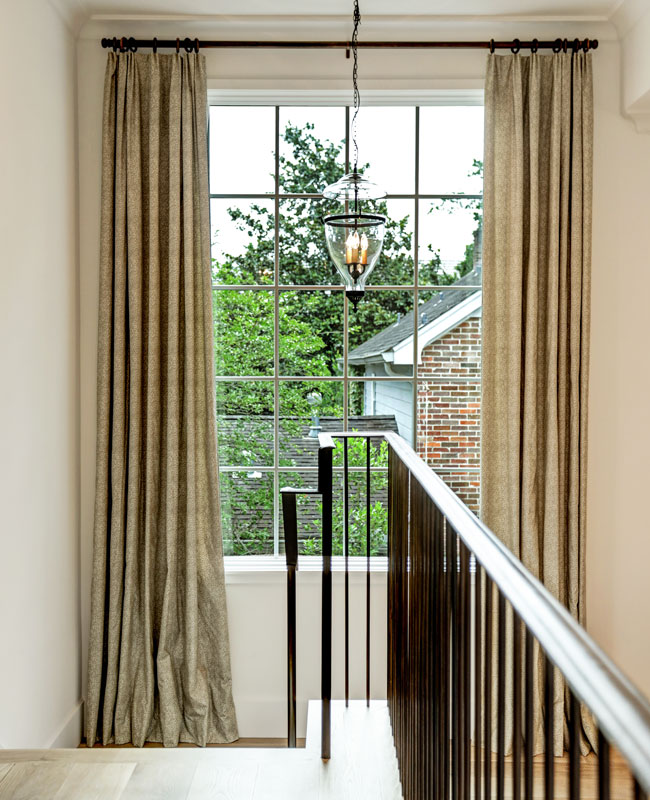
Brightly lit staircase
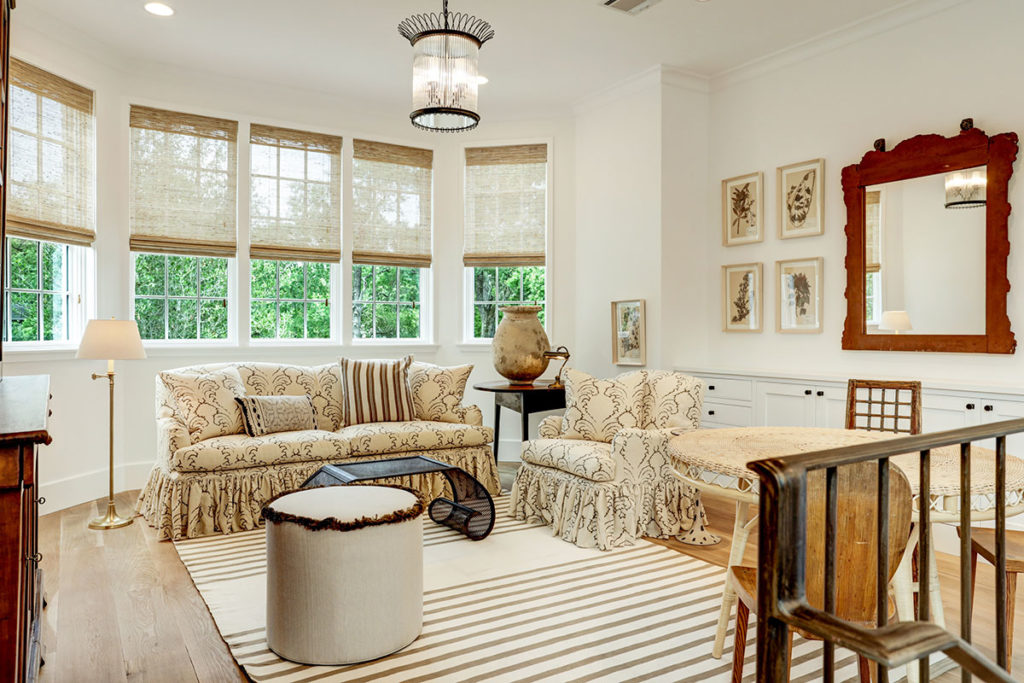
Game Room/Den (designed by Pamela Pierce) with built in storage
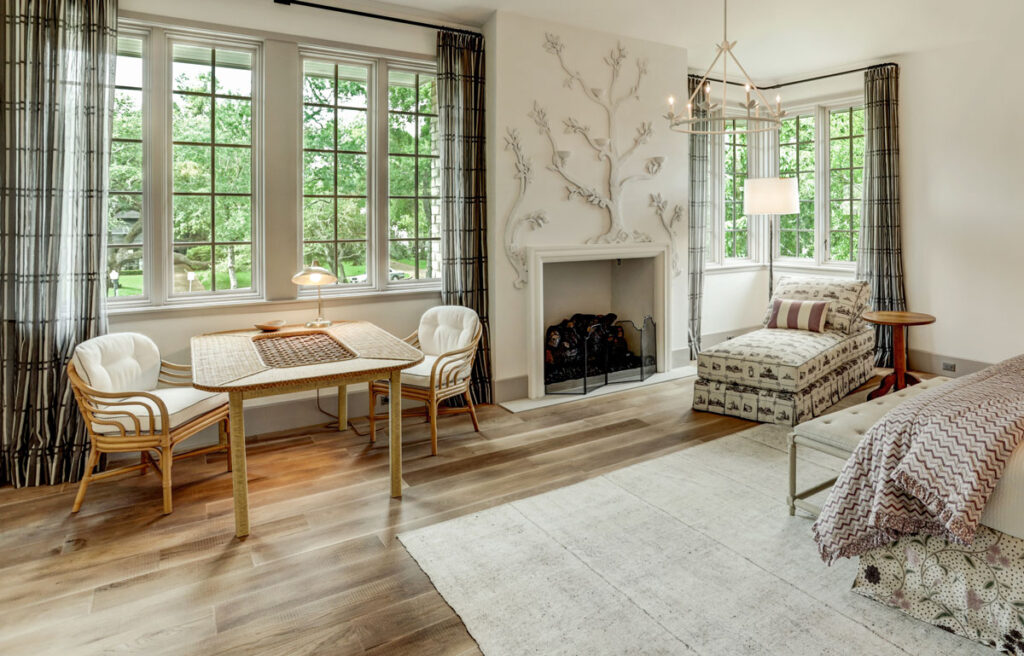
Bedroom w/ intricate detailed fireplace
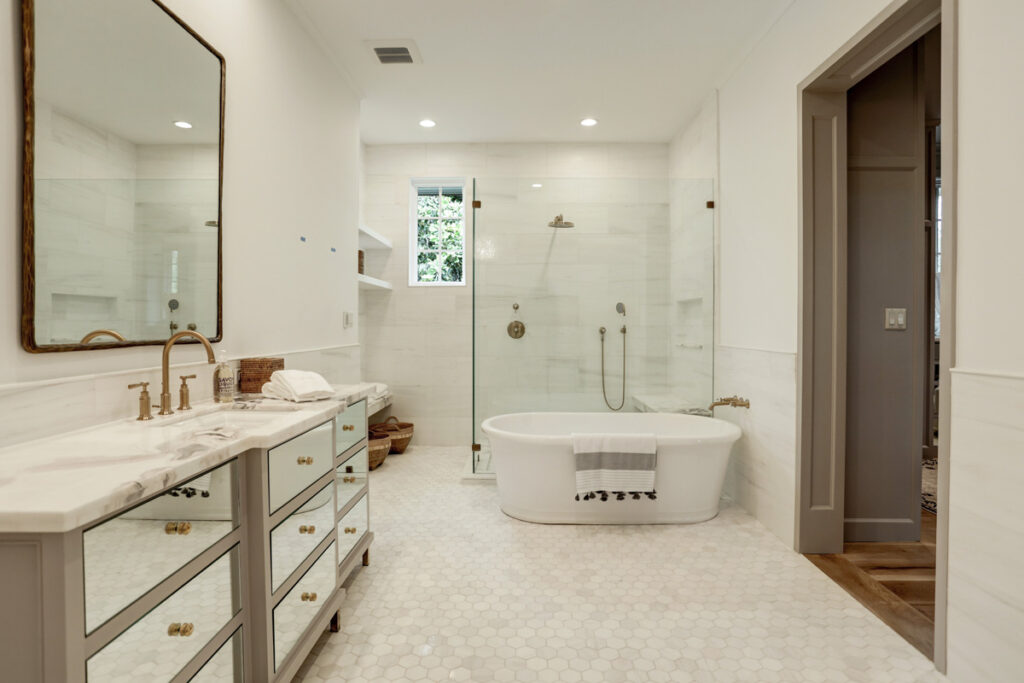
1 of 2 master baths with heated floors
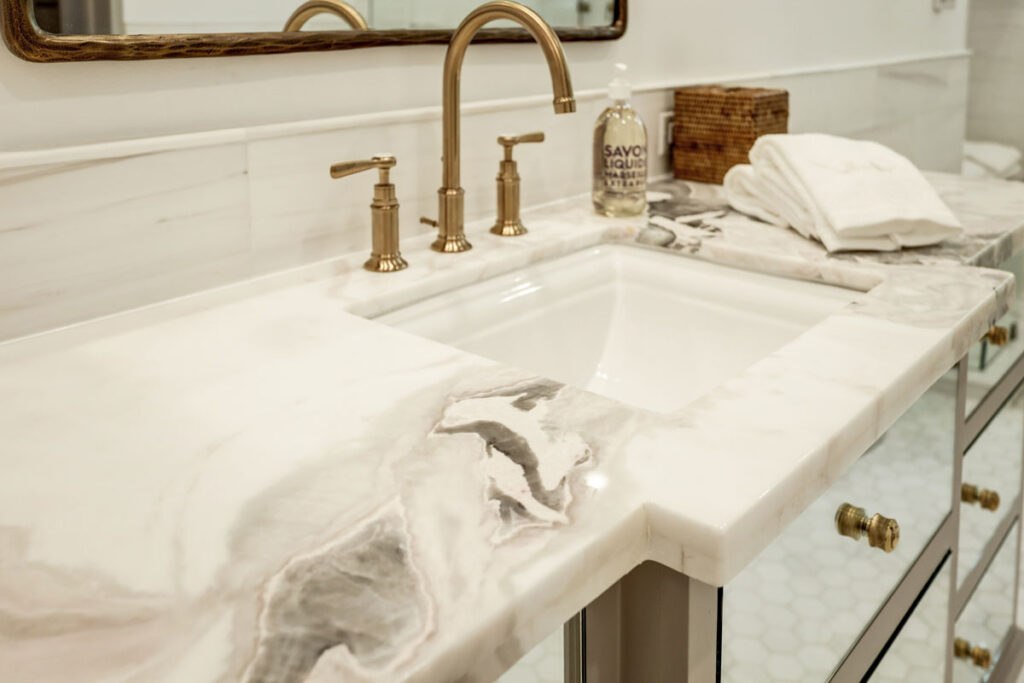
vanity with mirrored drawers
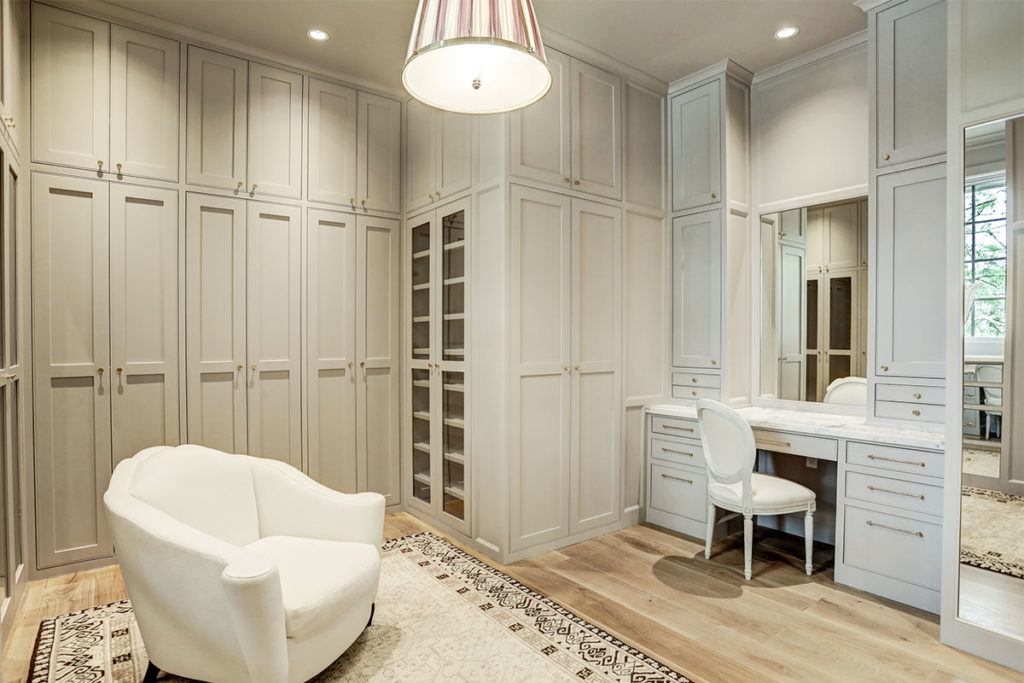
Her closet, built in vanity and natural light
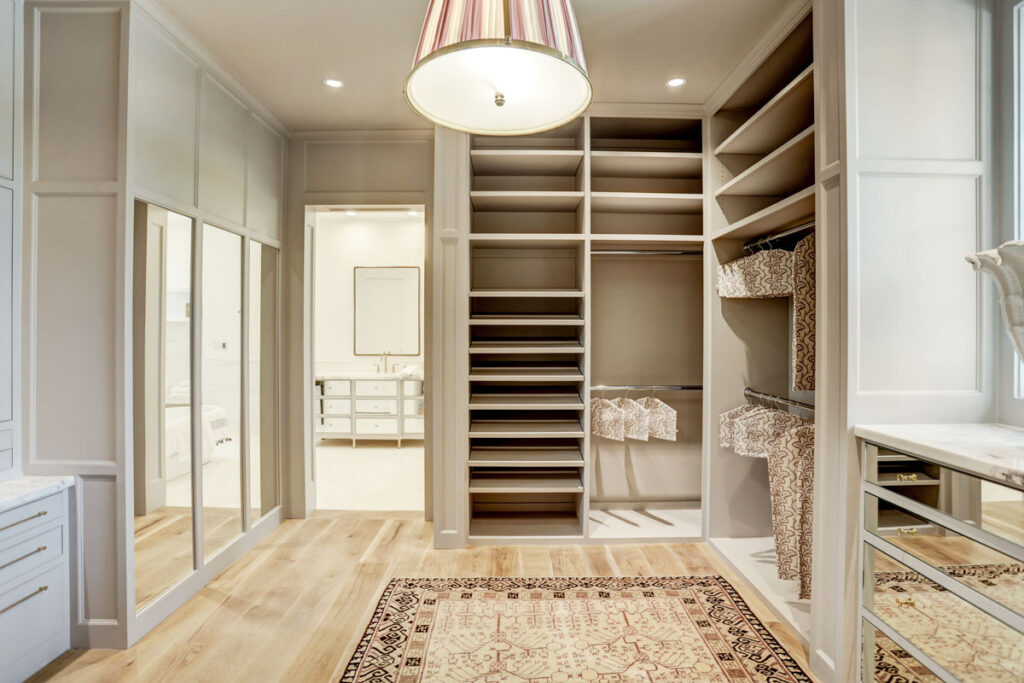
Complete dressing room closet
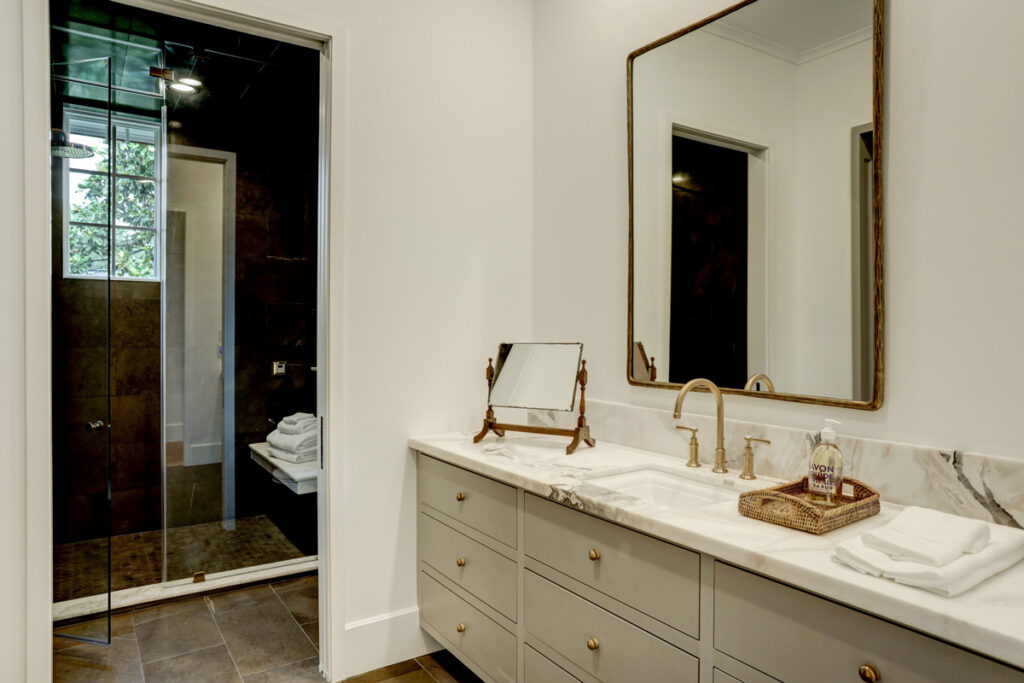
His master bathroom with heated floors and a steam shower
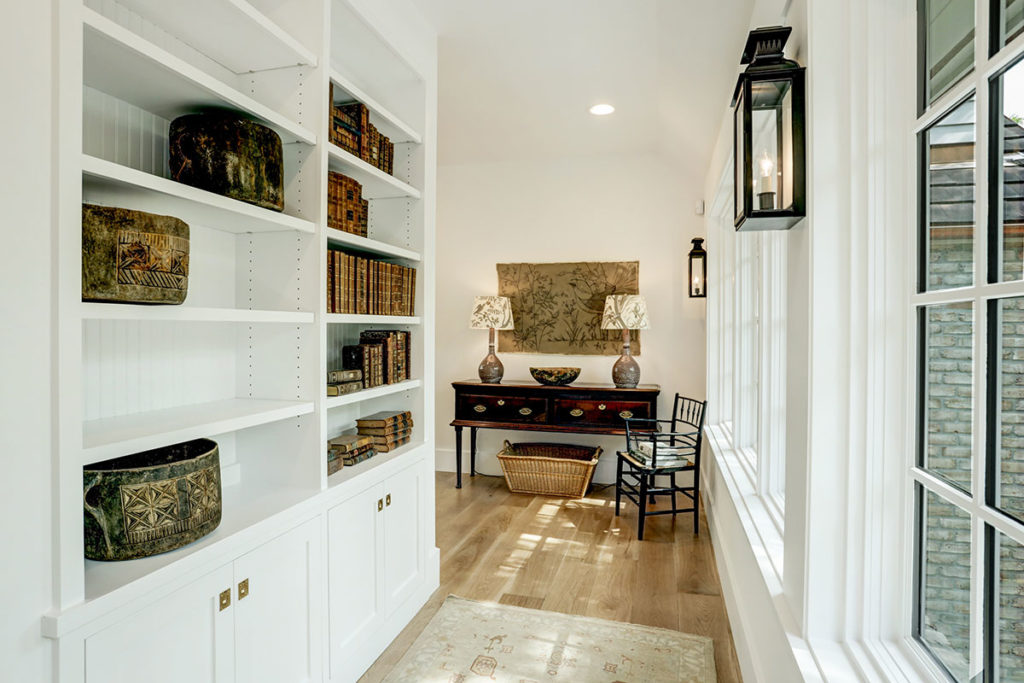
built in storage and custom framed windows
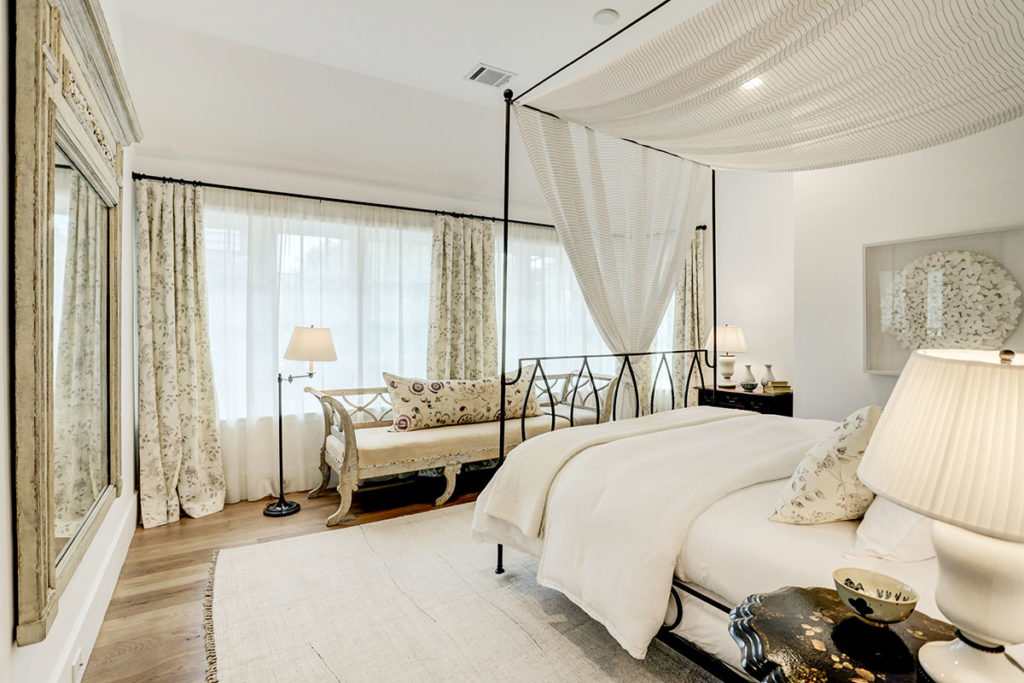
Bedroom (designed by Kathryn Ireland)
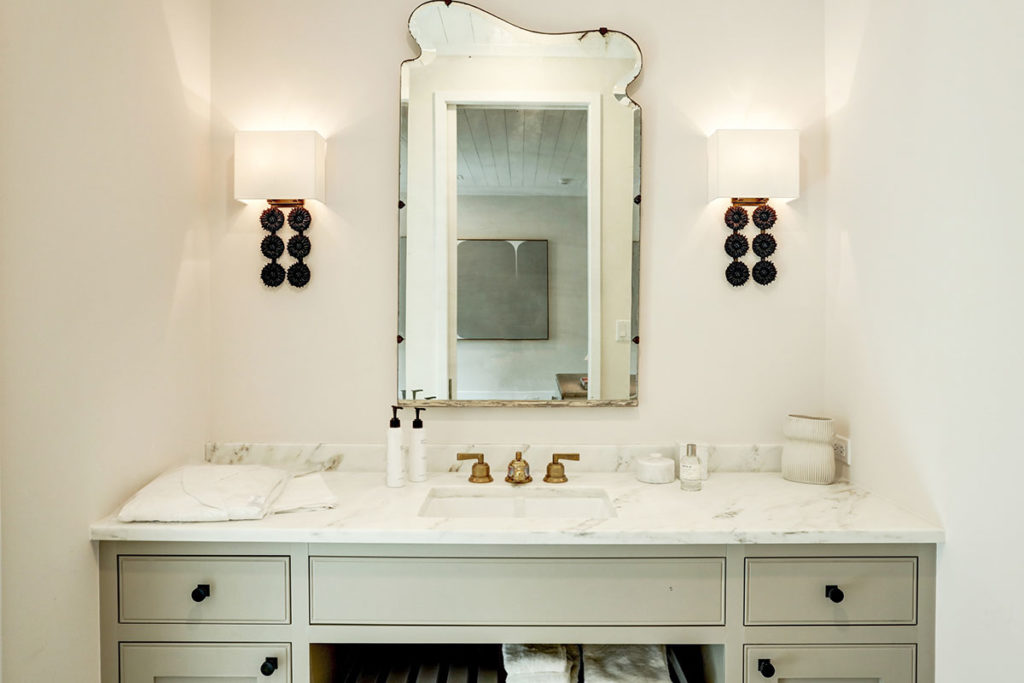
Secondary Bath, gorgeous sconces
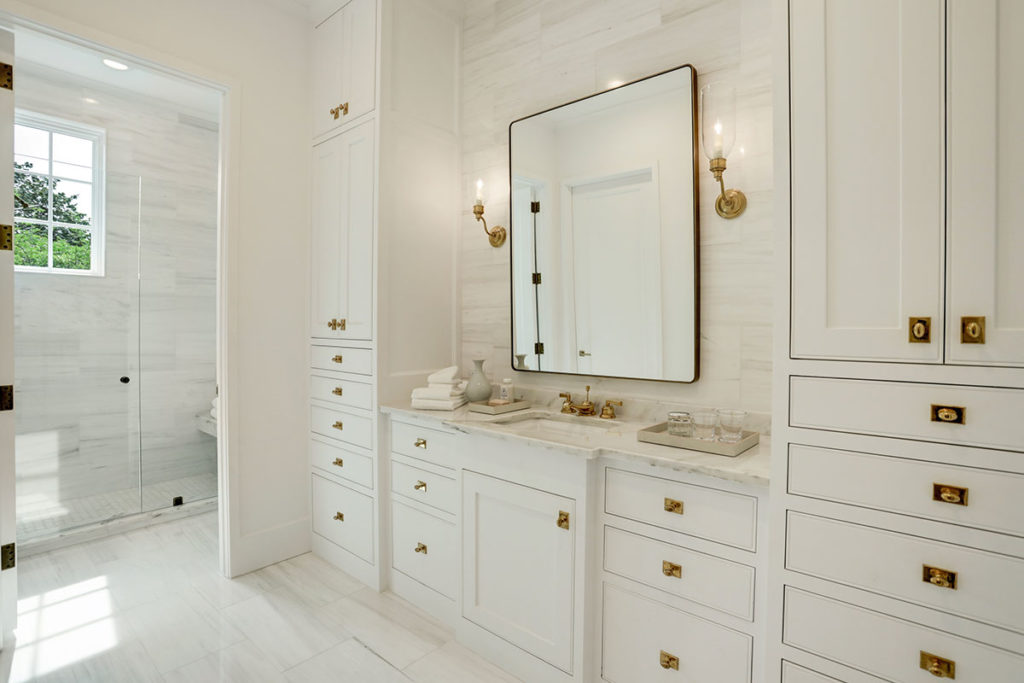
fabulous storage in secondary bath
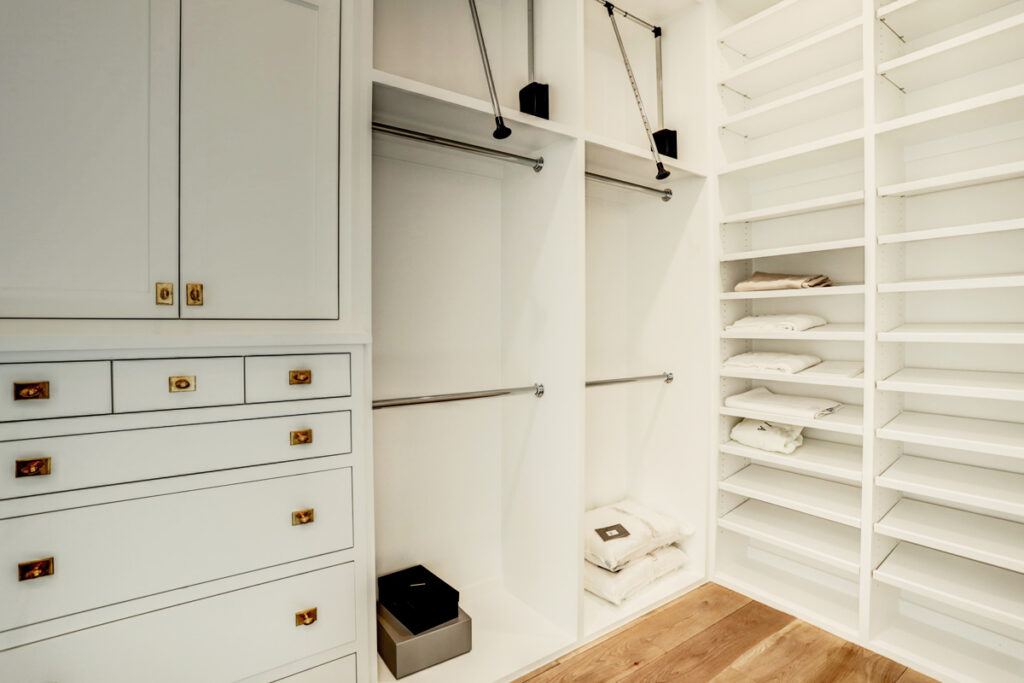
ample storage, drawers, and pull down hangers
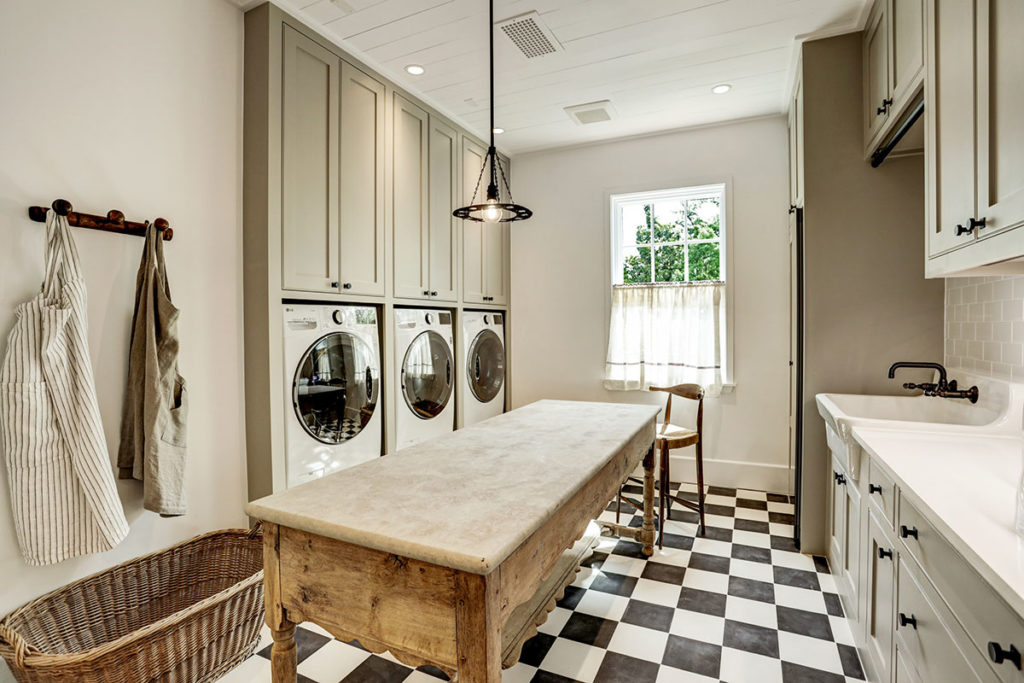
Laundry Room Design
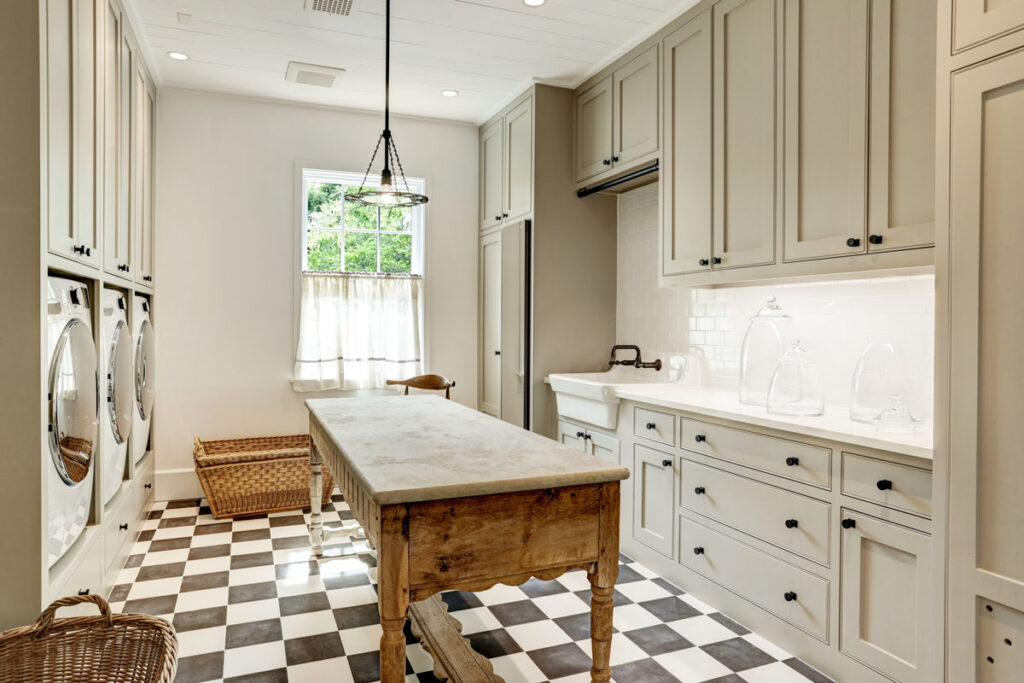
Utility Room
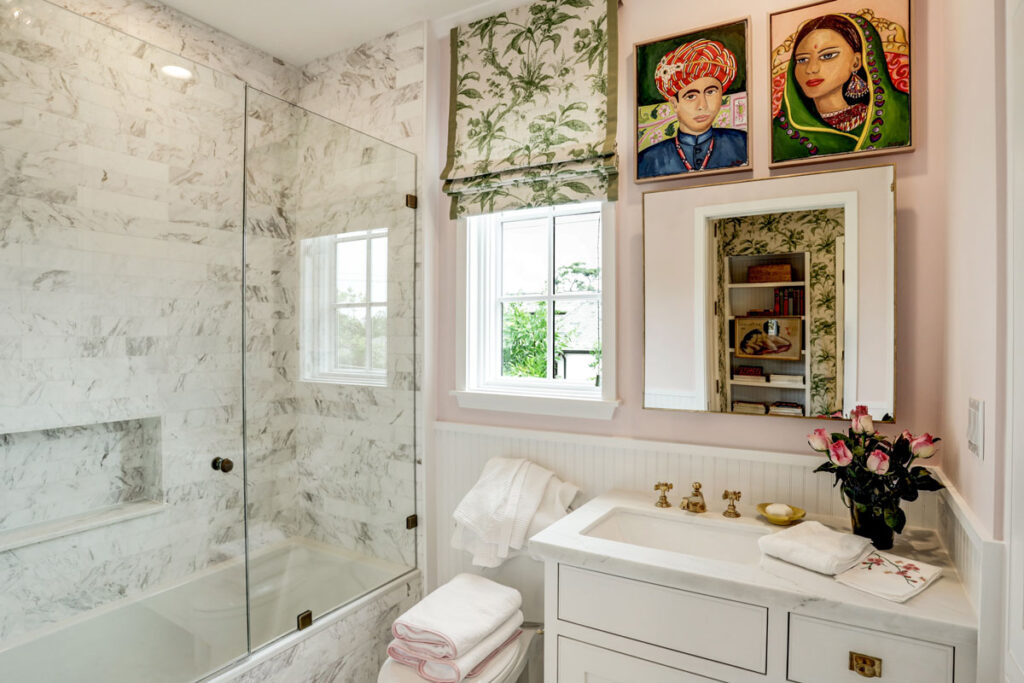
Secondary Bath
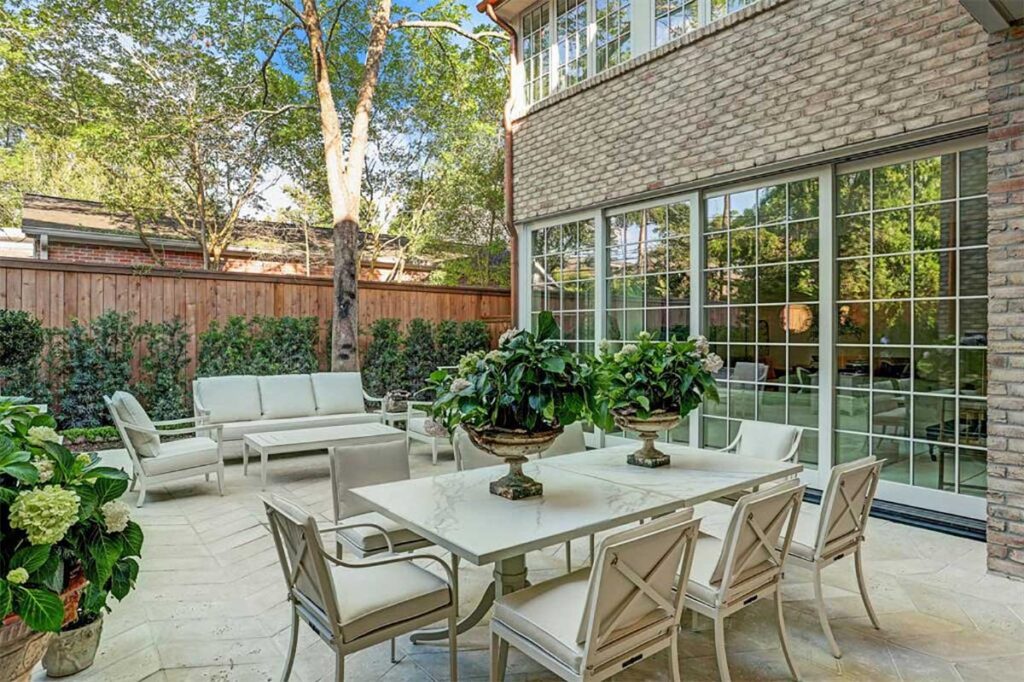
Outdoor patio areas with a lovely garden and a gas fireplace
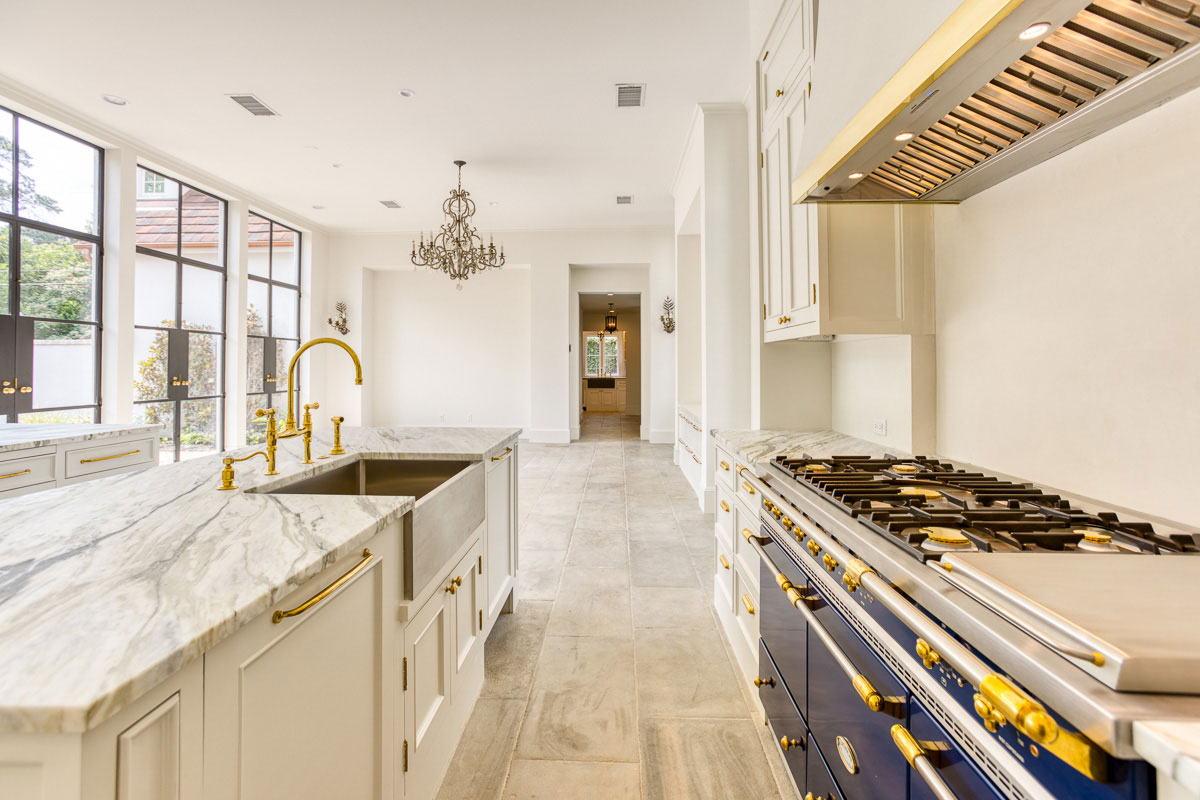
Ready to Build Your Dream Home?
