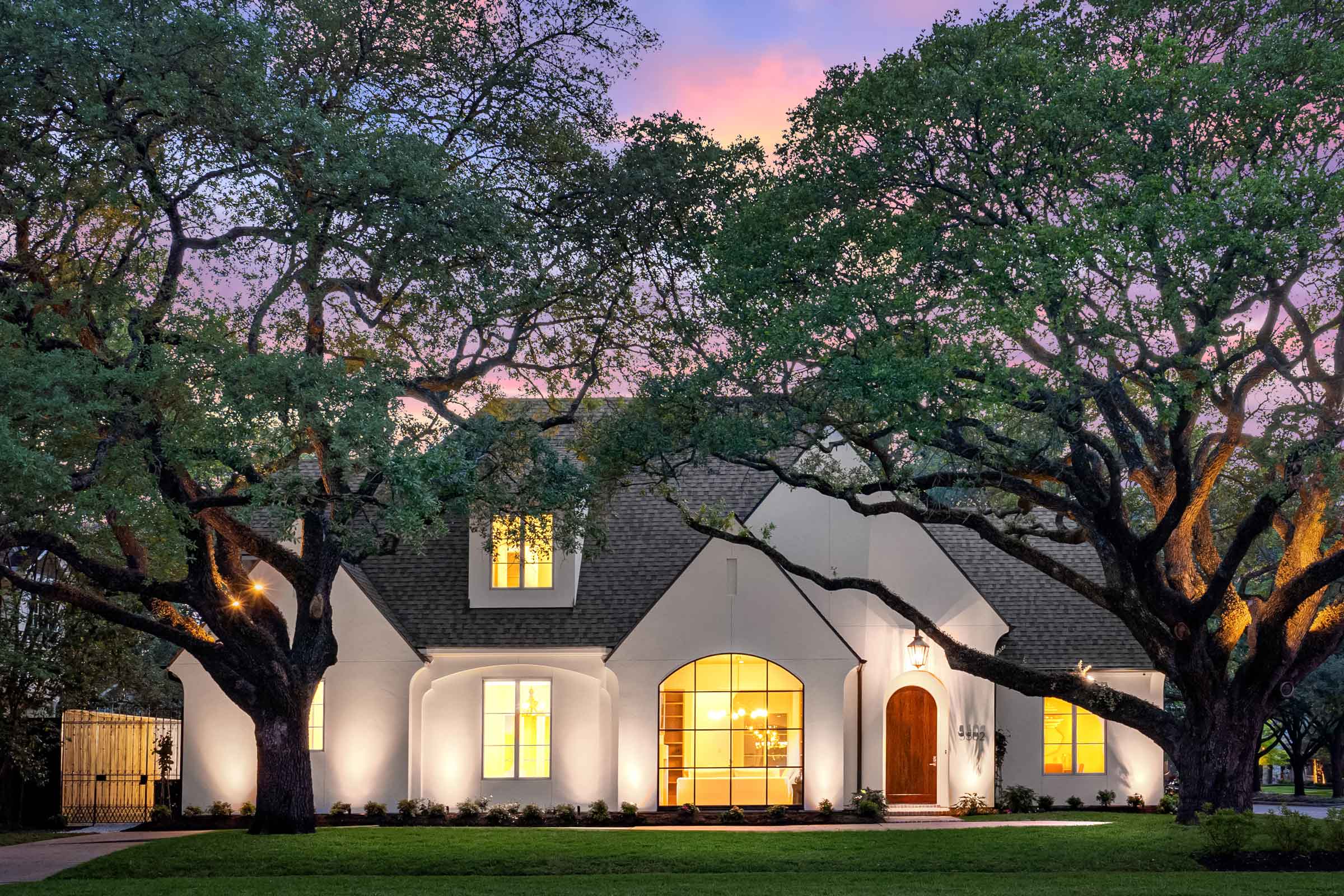
California Dreaming, West University
California Dreaming in West University
Fantastic design and exceptional finishes combine beautifully in this transitional Traditional yet Modern masterpiece by the incomparable Mirador Builders and Jennifer Hamelet. A landmark 13k+ sf lot with a landmark oak tree, lush mature landscaping, room for a pool, covered patio, rare 1st floor Primary Suite set this home apart. Formals, a chef’s Kitchen and a light filled Breakfast Room, Great Room. A Game Room and 4 Bedrooms upstairs with a Bonus Room. Excellent storage throughout the home. It is perfect for entertaining and has tons of walls space for the art lover. Elevator ready, Cat 6 wiring, alarm system and security cameras installed, Two-car oversized garage, Utility room/Catering Kitchenette, Walk-in pantry and Mud room with bench made cabinetry throughout the home. So many wonderful amenities and details combine seamlessly to make a wonderful home, minutes from the Med Center, Downtown and the Galleria in the heart of West University.
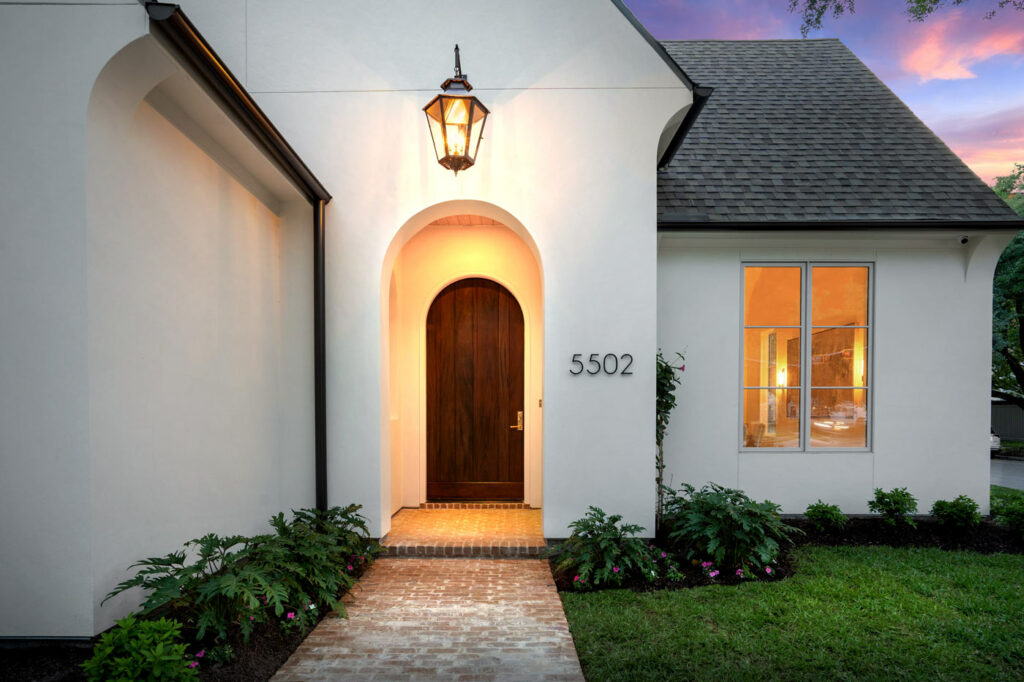
Mirador Builders Custom Home
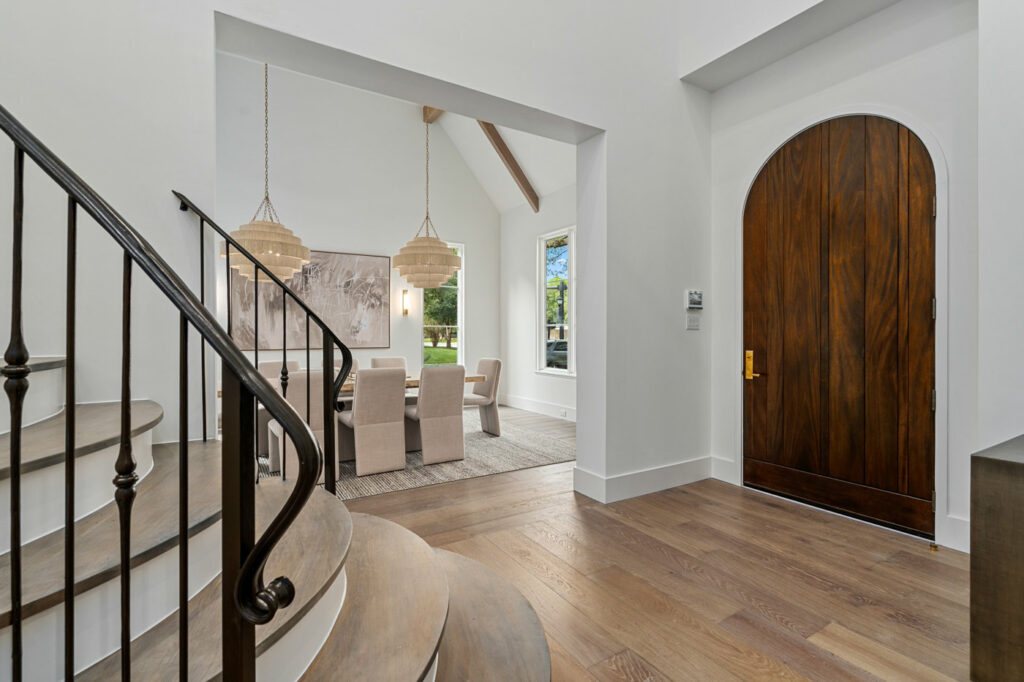
West University TX Custom Home
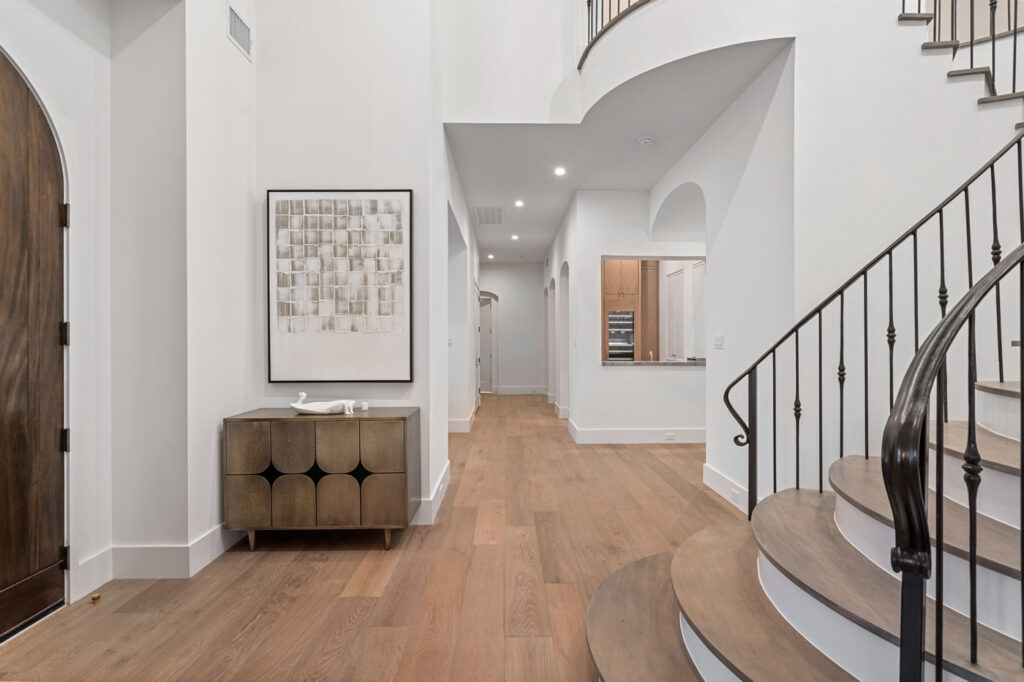
Custom Home Entryway
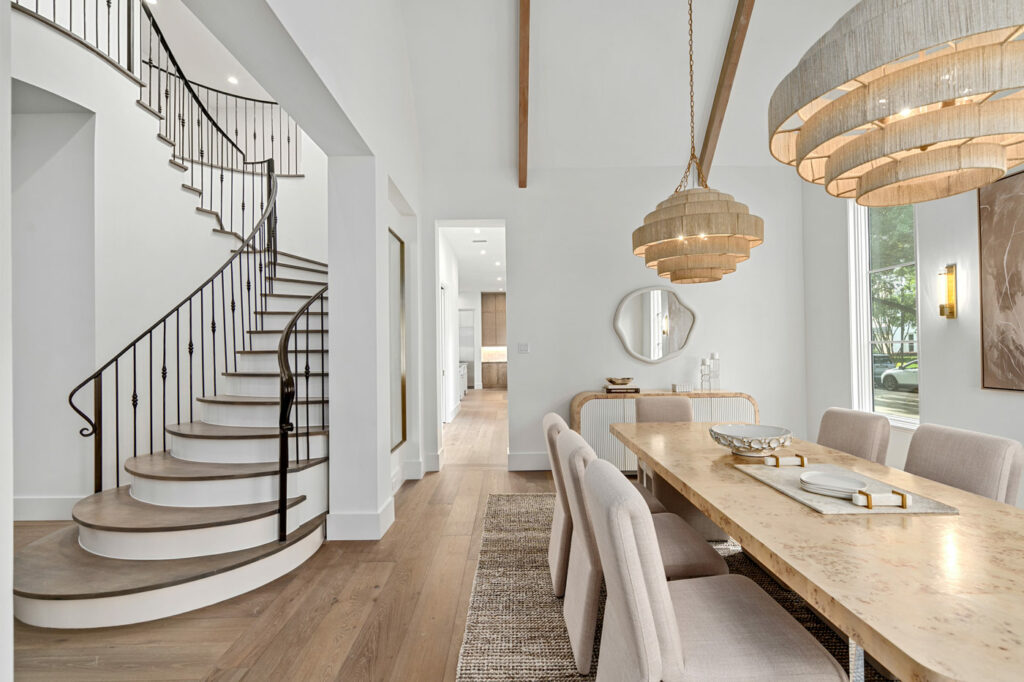
Dining Room and Bespoke Staircase
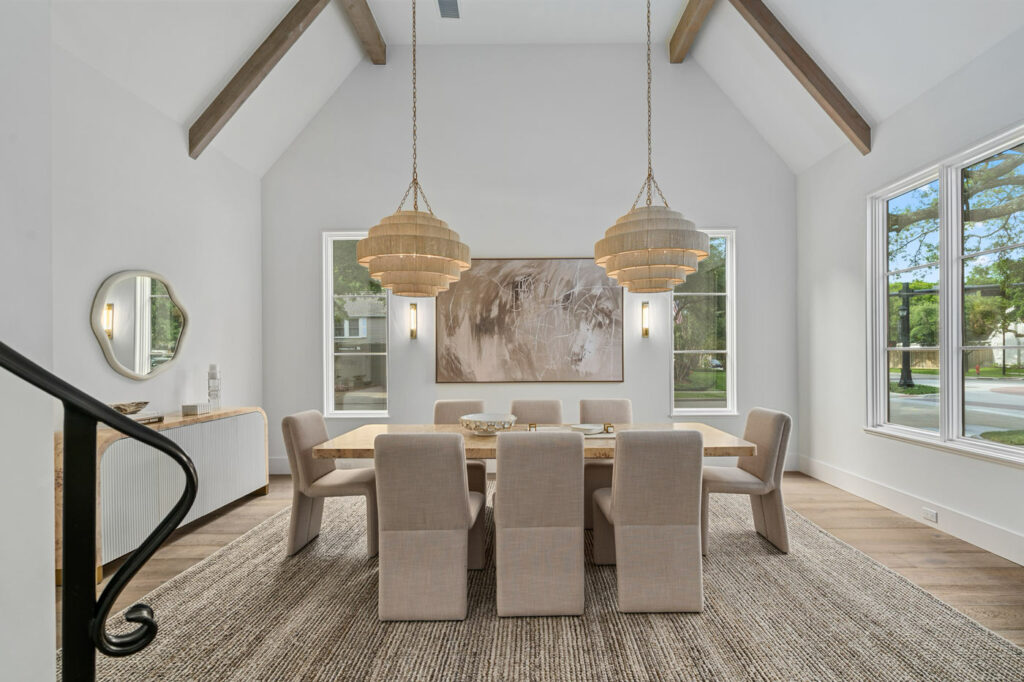
Mirador Custom Homes
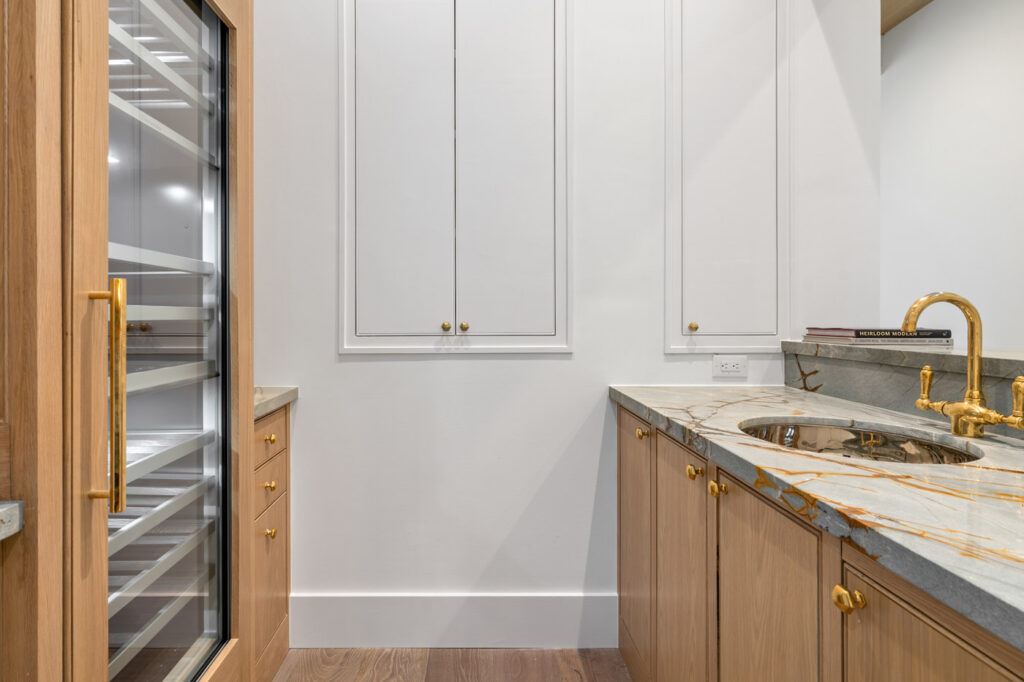
Custom Wet Bar with Quartzite Countertops
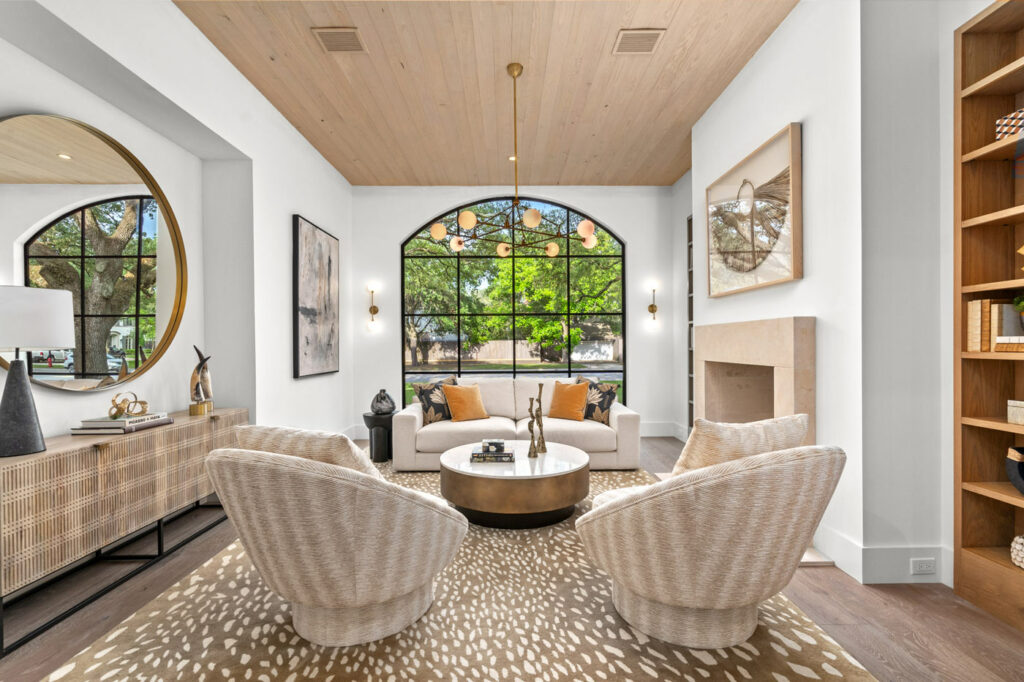
Living Room Arched Steel Window
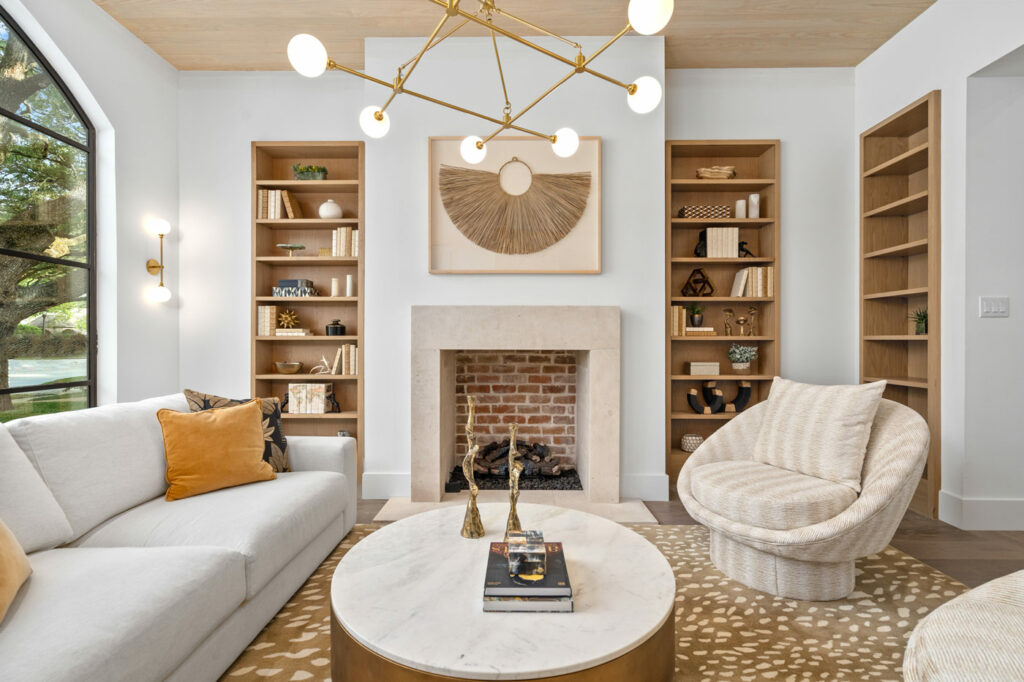
Living Room Built-ins and Fireplace
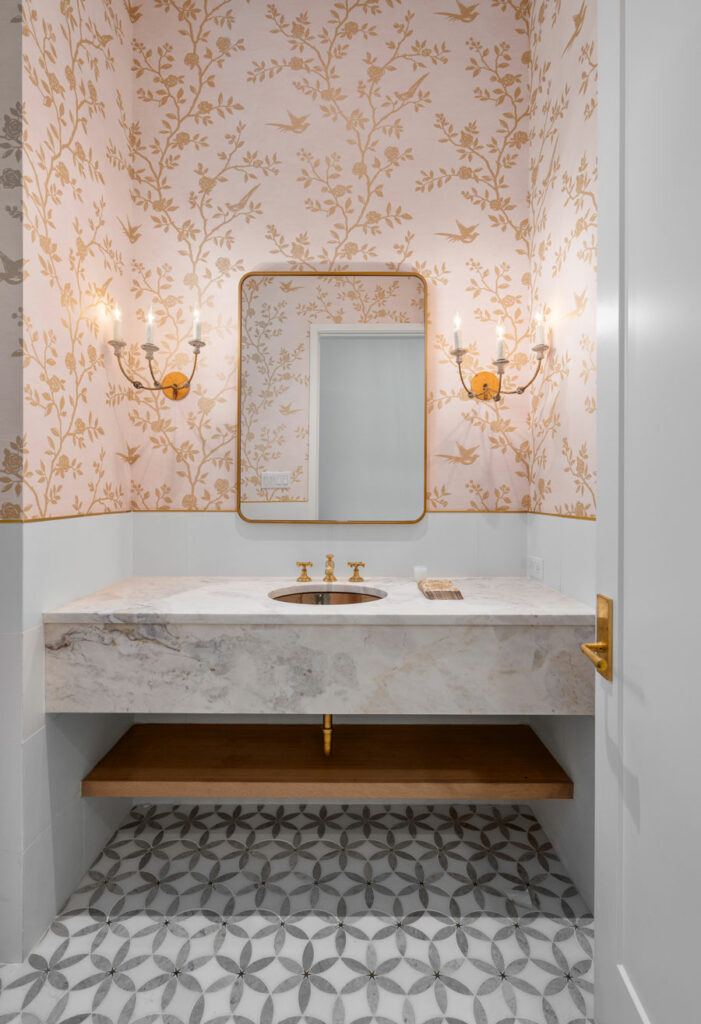
Powder Bathroom with Floating Vanity
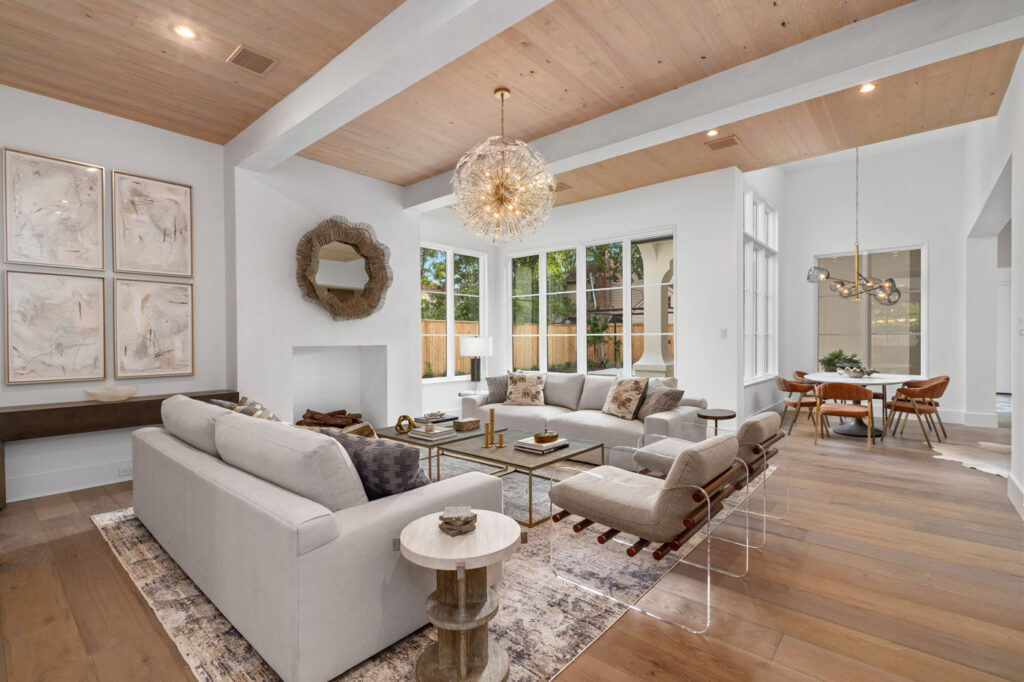
Custom Home Den and Breakfast Room
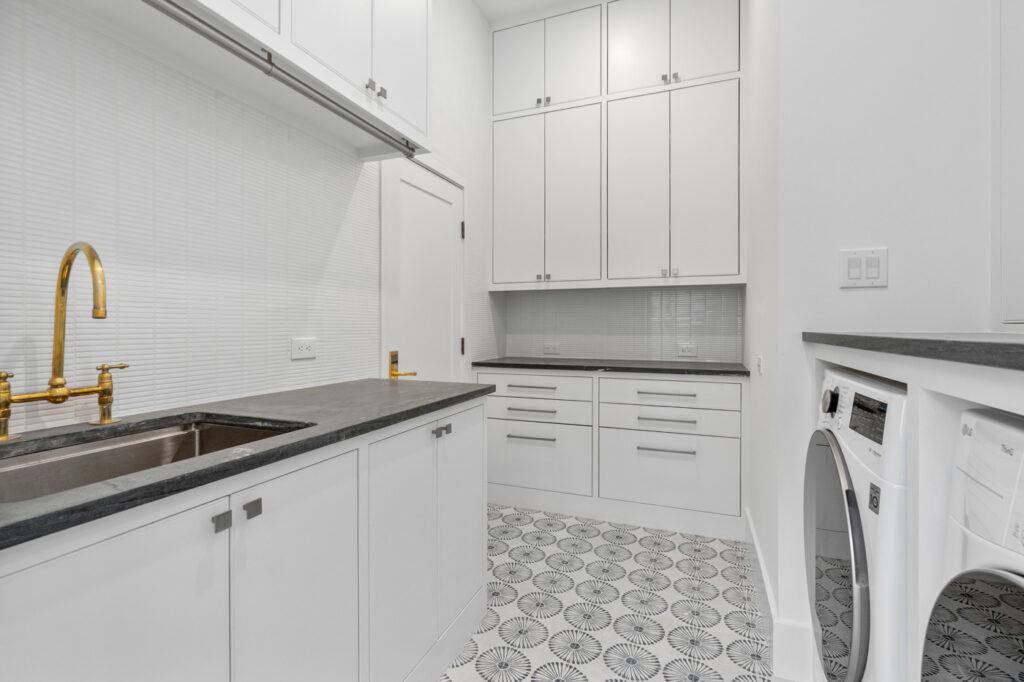
West U Texas Custom Home
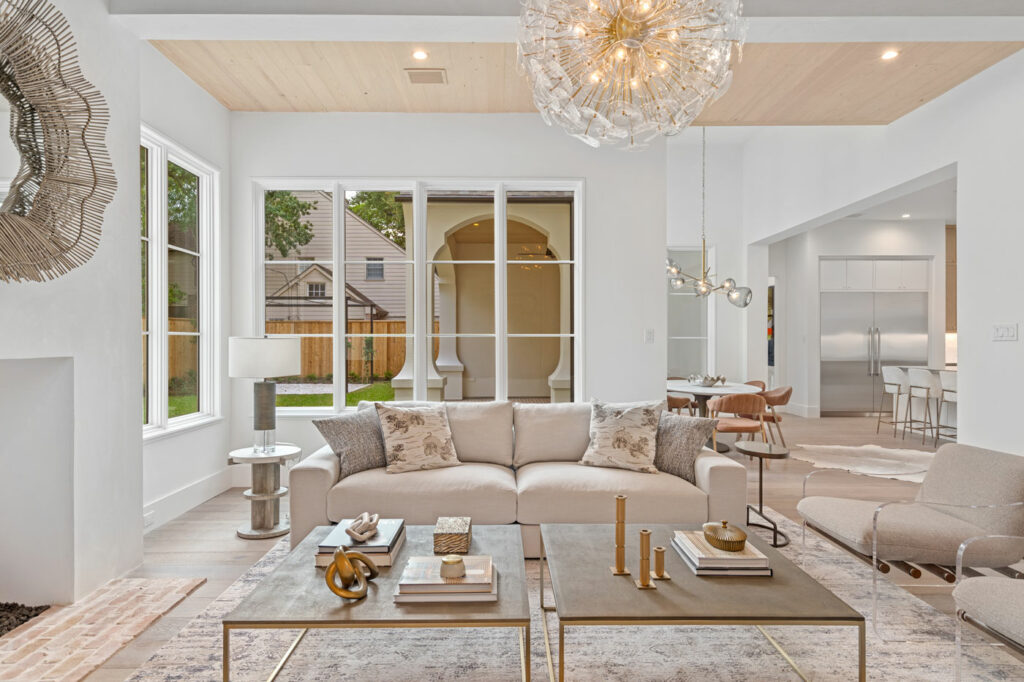
Den with Large Windows
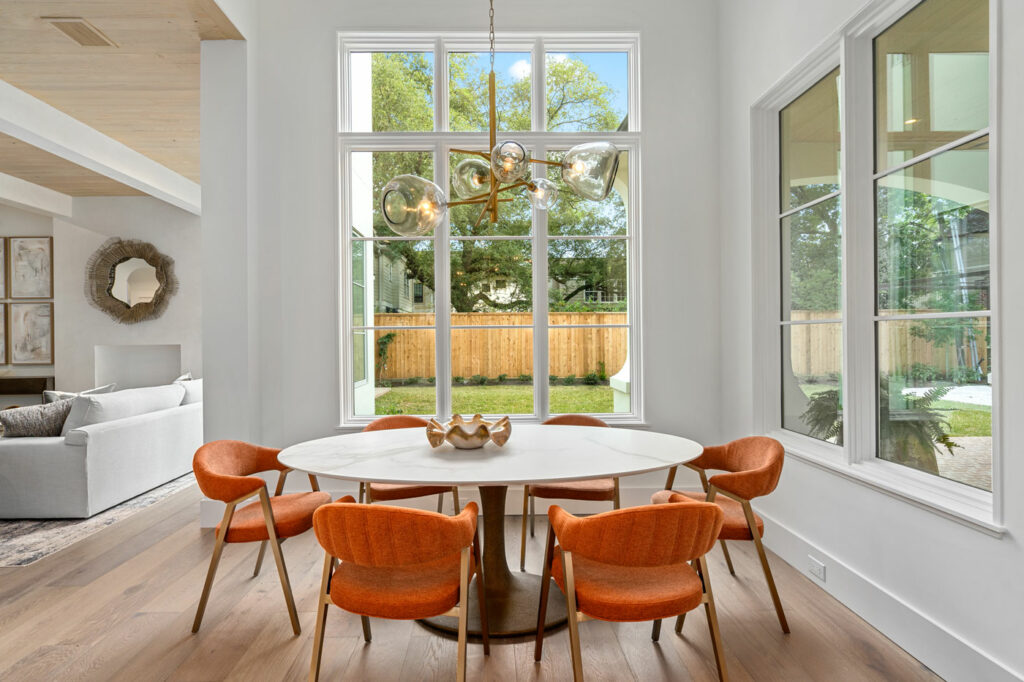
Breakfast Nook with Large Windows
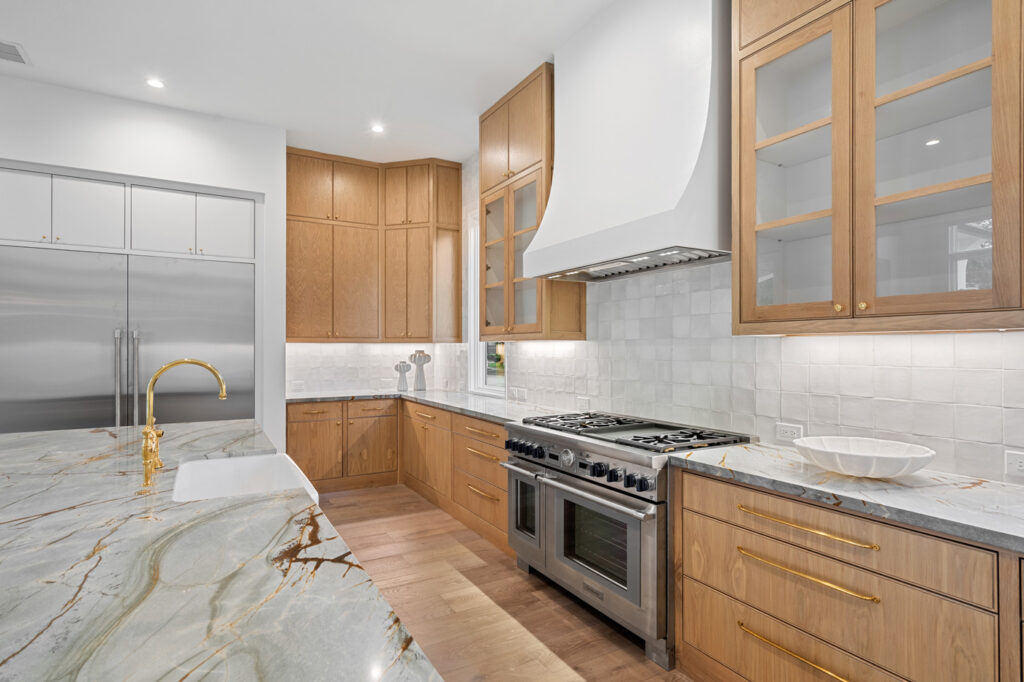
Custom Kitchen with Quartzite Counters
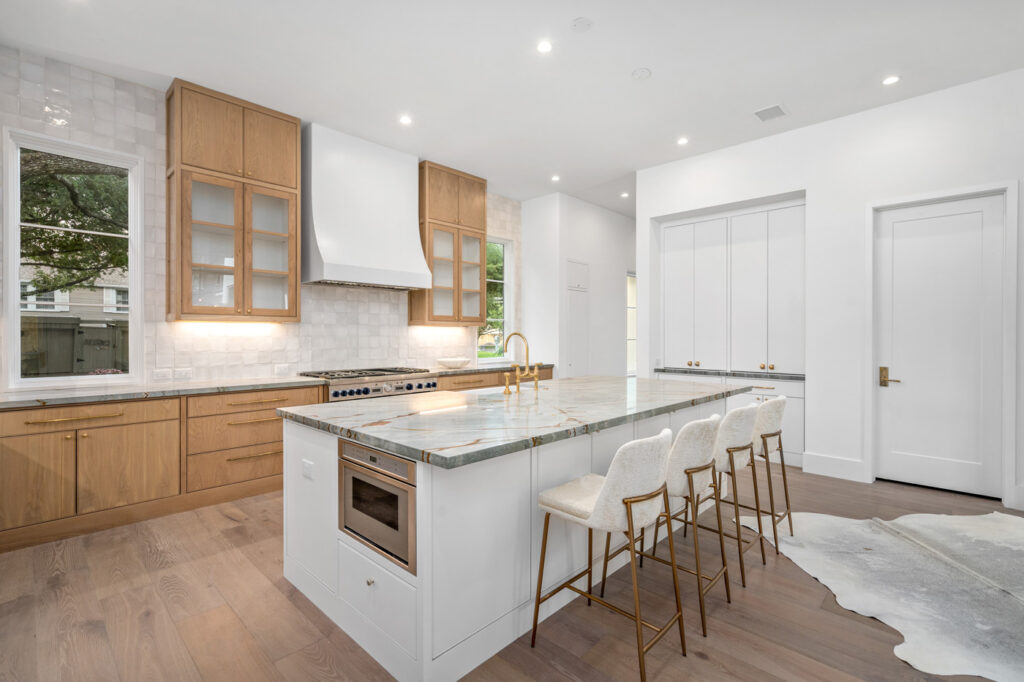
Chefs Kitchen with a Large Island
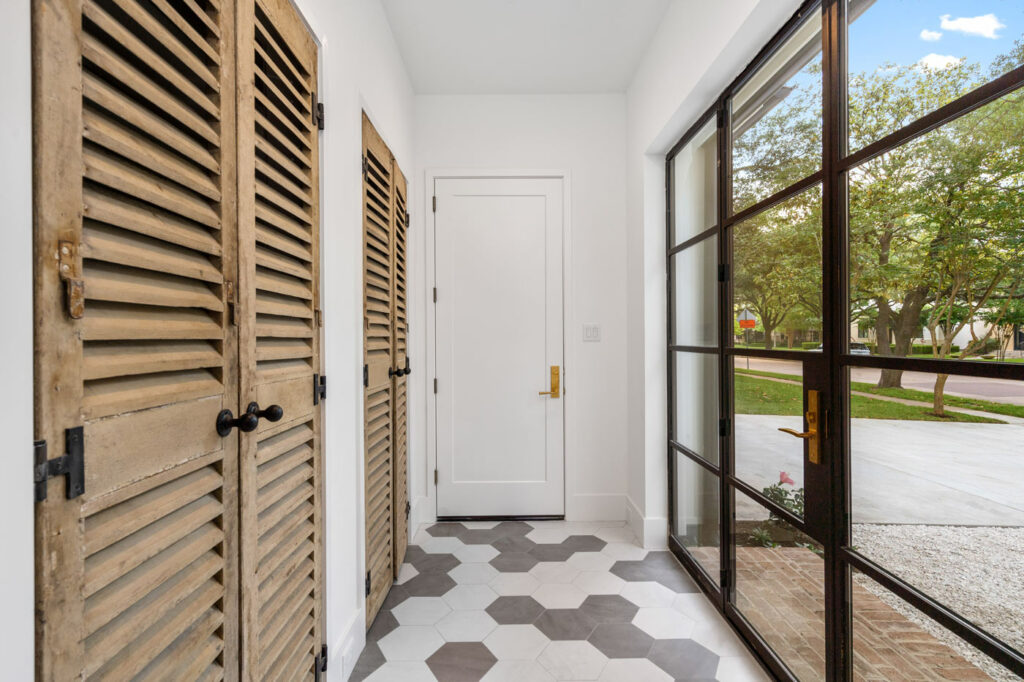
Mud Room with Shutter Doors
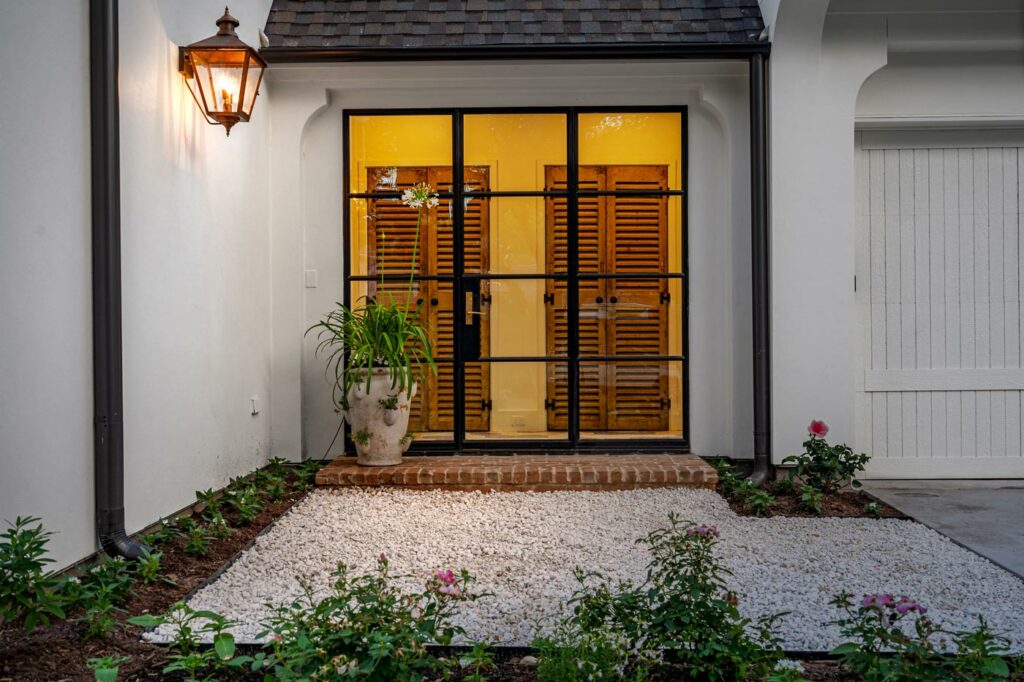
Side Yard with Copper Lantern
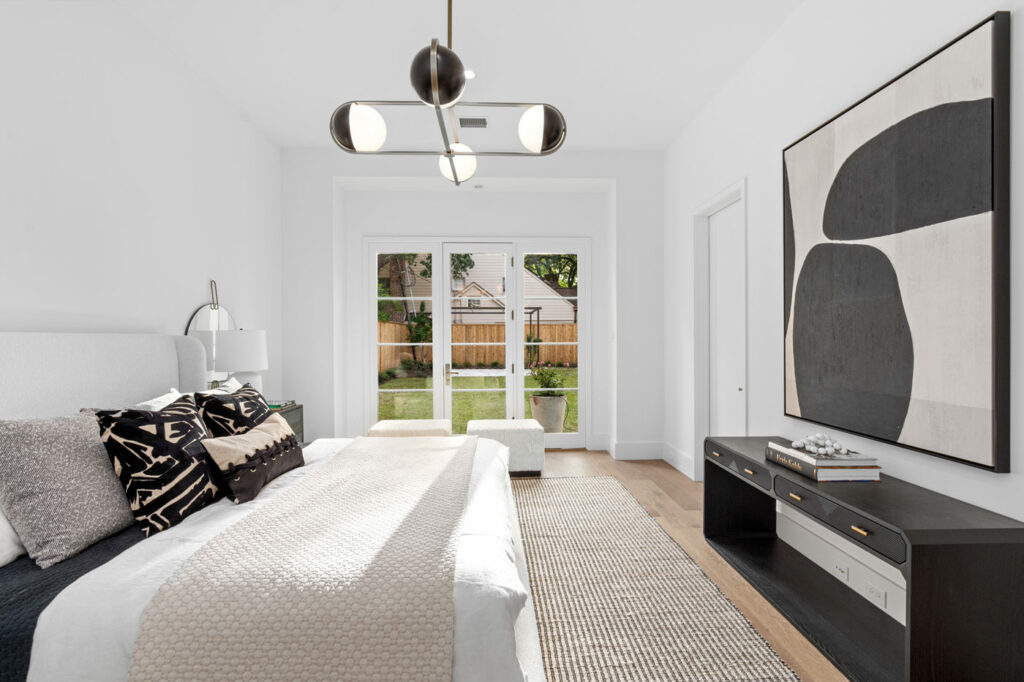
Custom Home Primary Suite
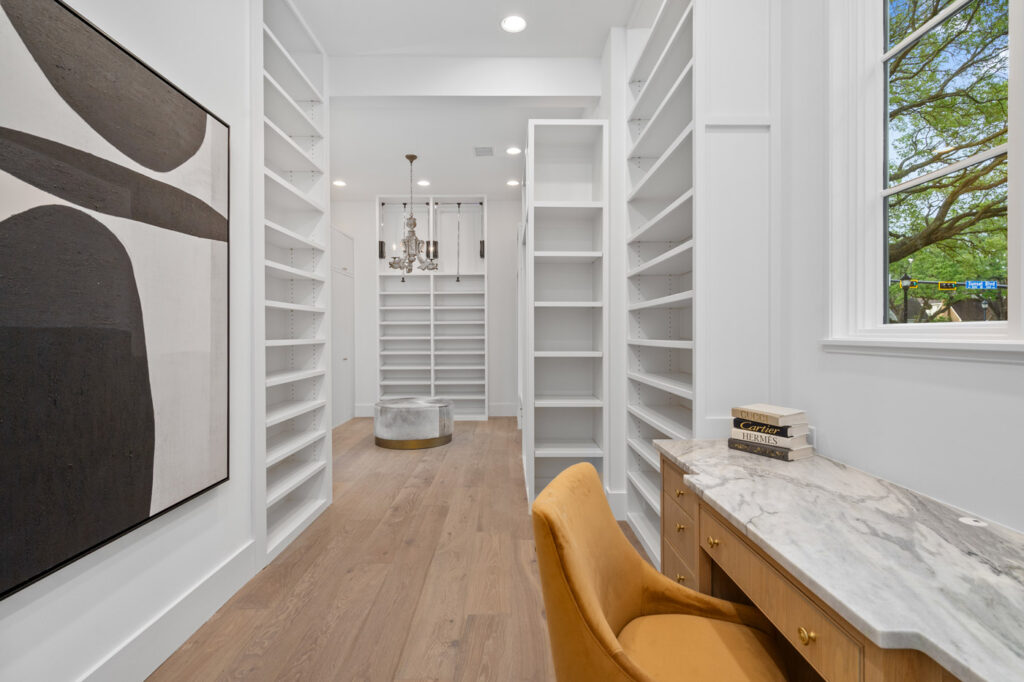
Primary Closet with a Vanity
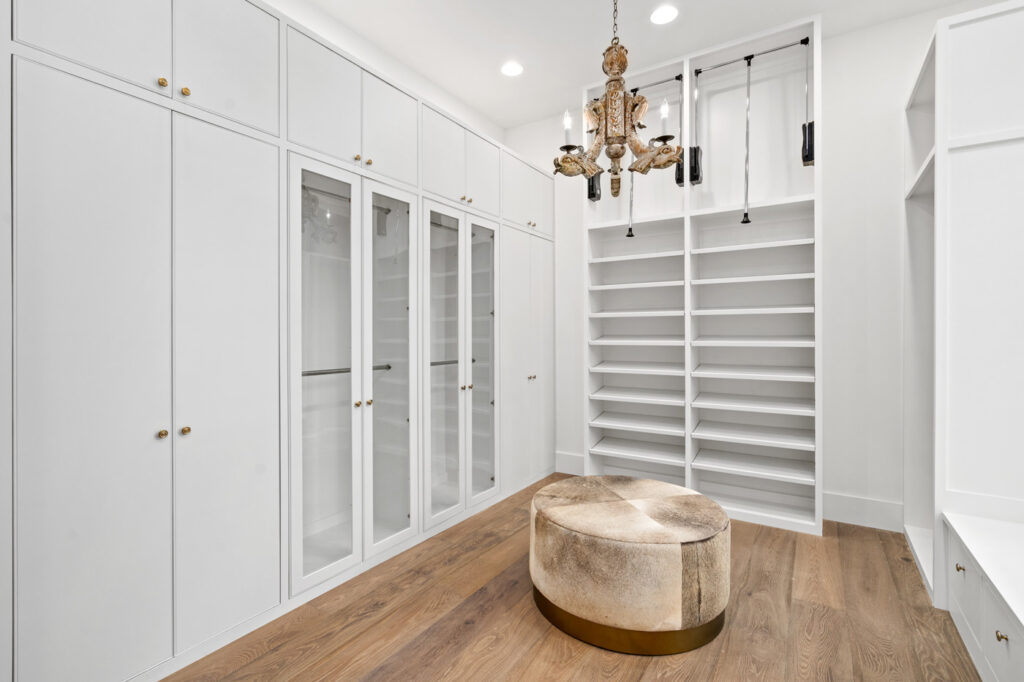
West U Primary Closet
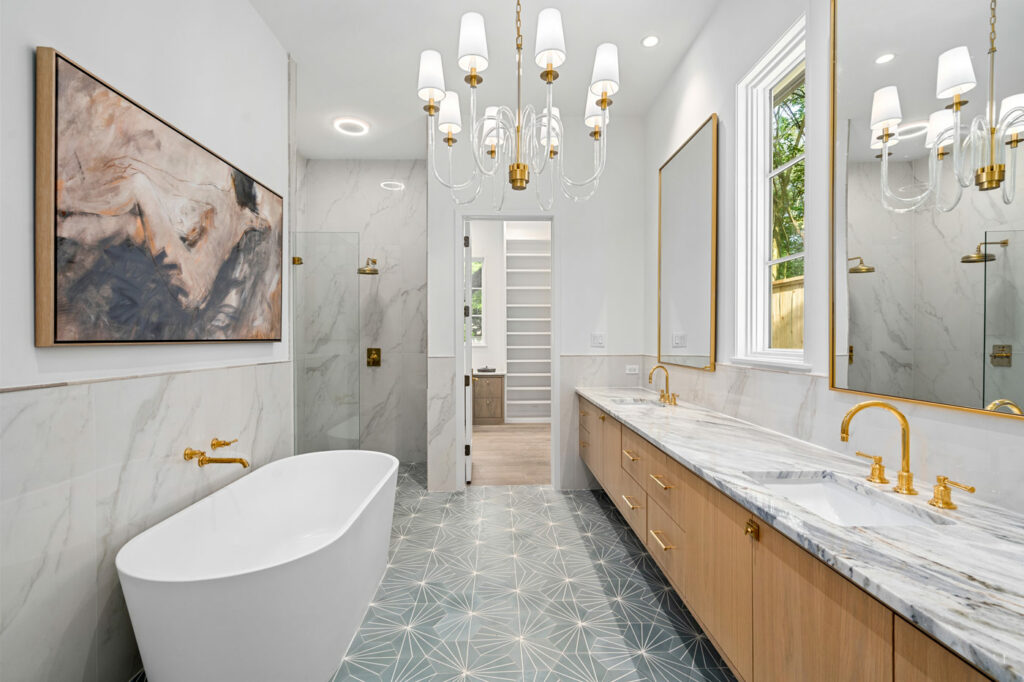
Custom Primary Bathroom
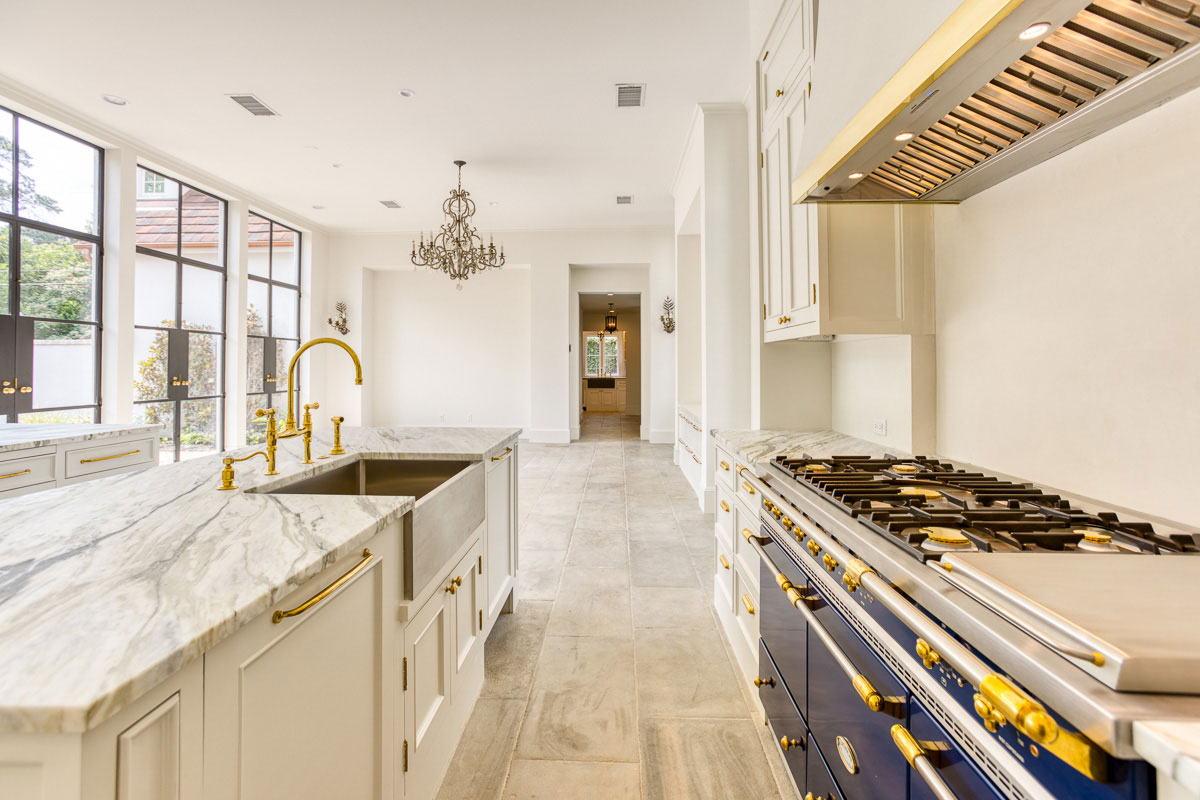
Ready to Build Your Dream Home?
