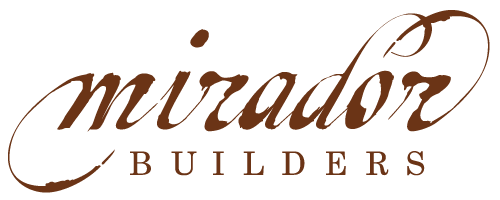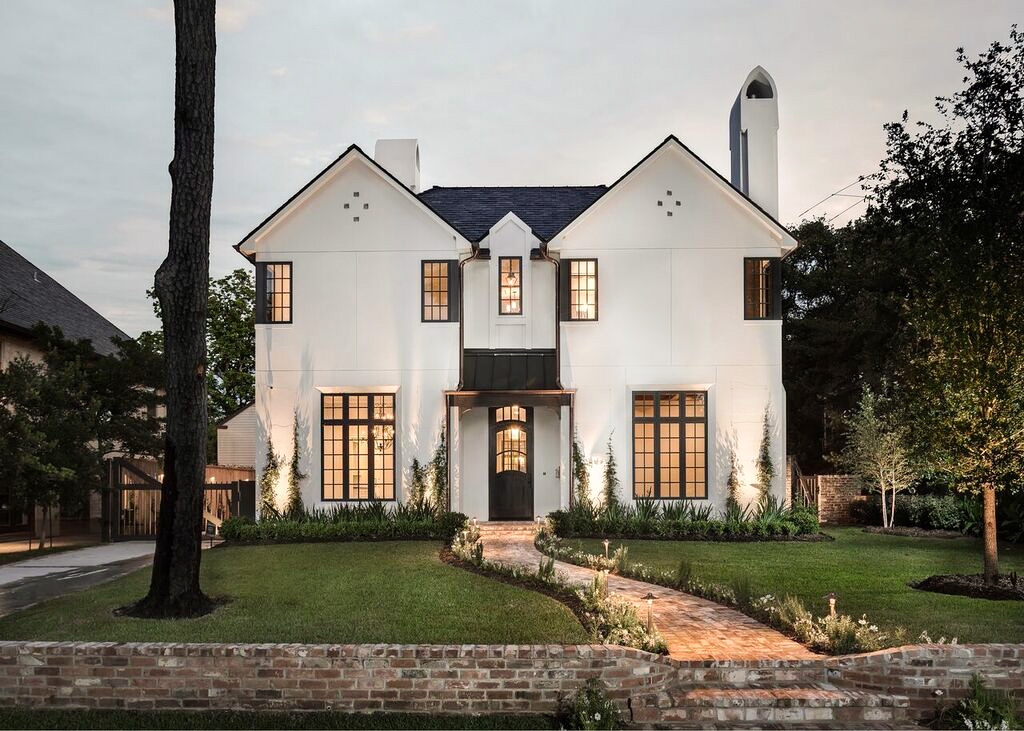
Del Monte Park | River Oaks
American Vernacular Style River Oaks Home on Del Monte Drive
This light filled, idyllic home, is set just off River Oaks coveted Del Monte Park. It weds American vernacular architecture with clean simple lines. The timeless quality of the finishes includes walnut floors, iron window and doors, antique and modern chandeliers, Calacatta Oro, leathered Soapstone and Quartz counters and a slate roof.
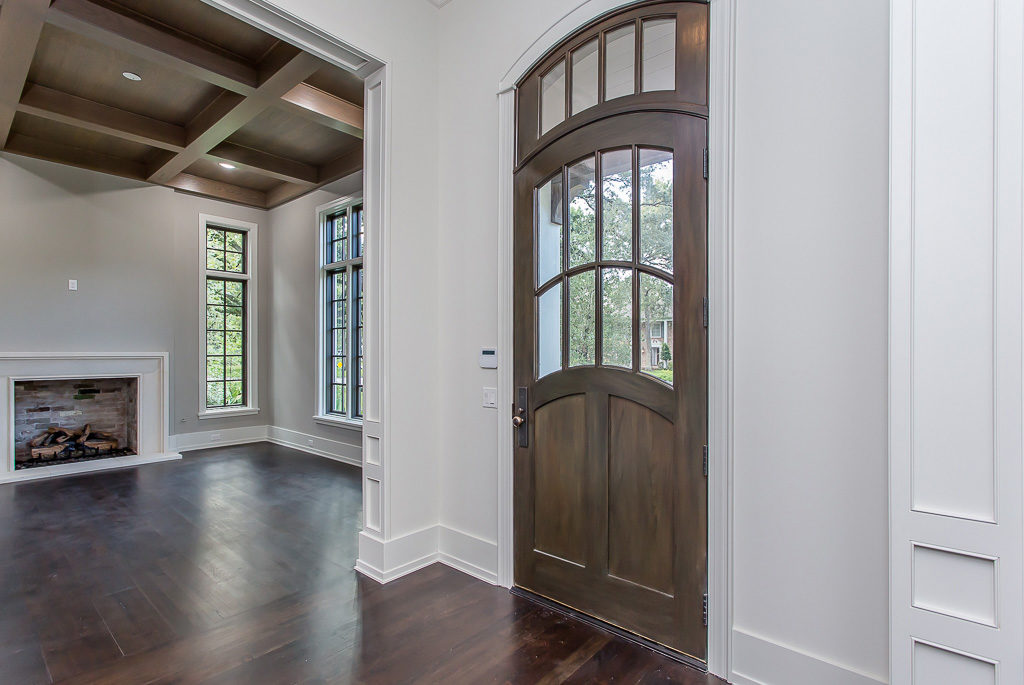
Mahogany front door with Ashley Norton oil rubbed bronze hardware
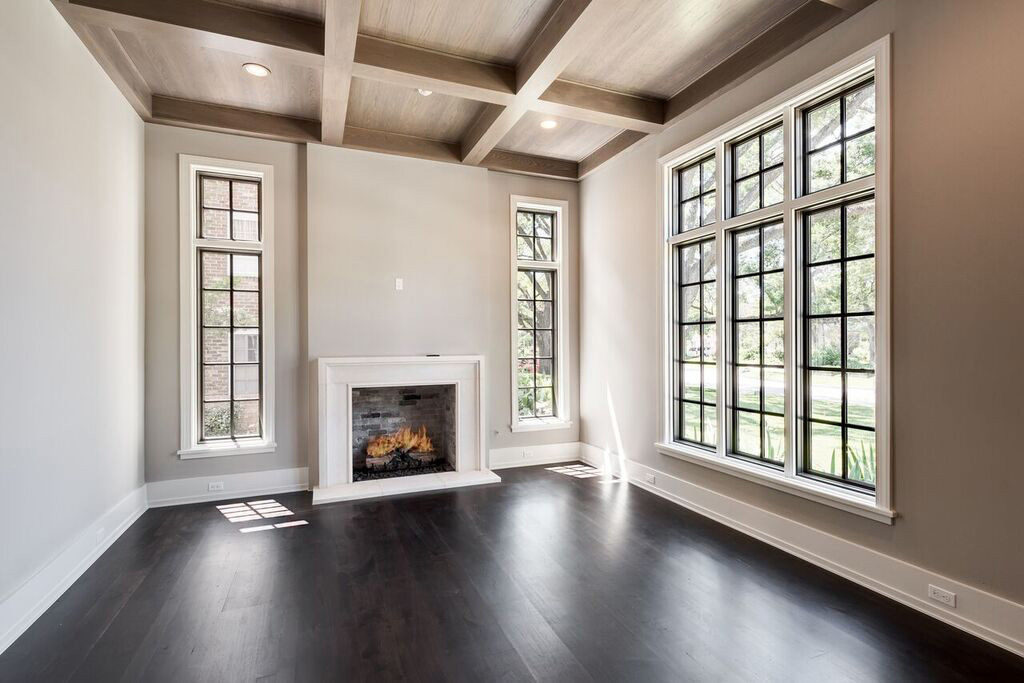
formal dining room has wood clad windows with views to Del Monte Park
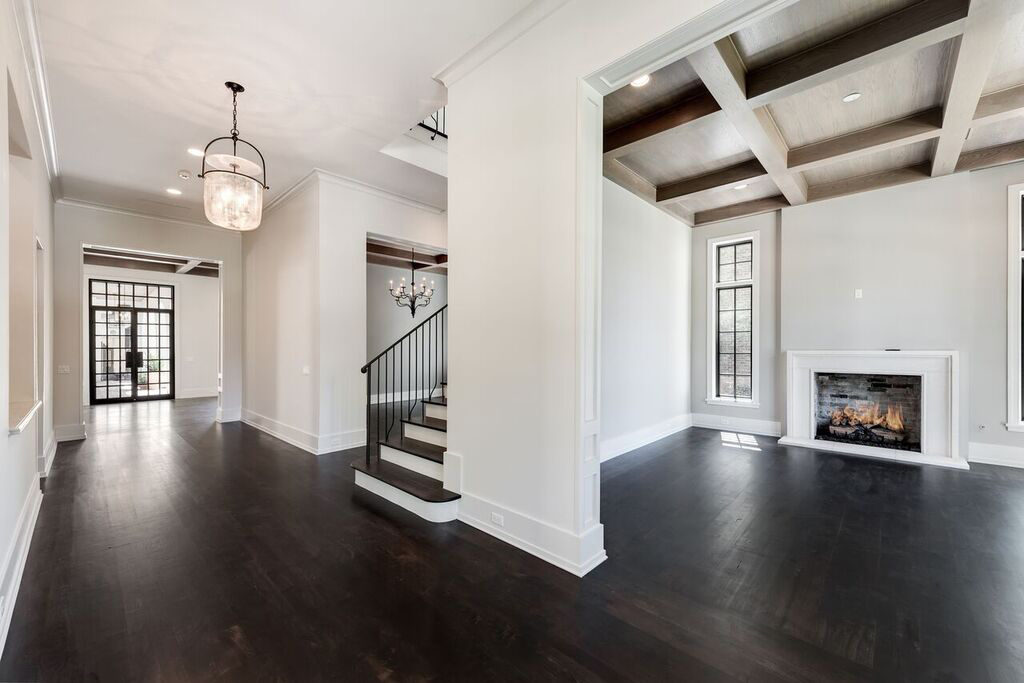
Random width walnut hardwoods, bell jar chandelier, 12' ceilings, wide central hall is excellent for entertaining
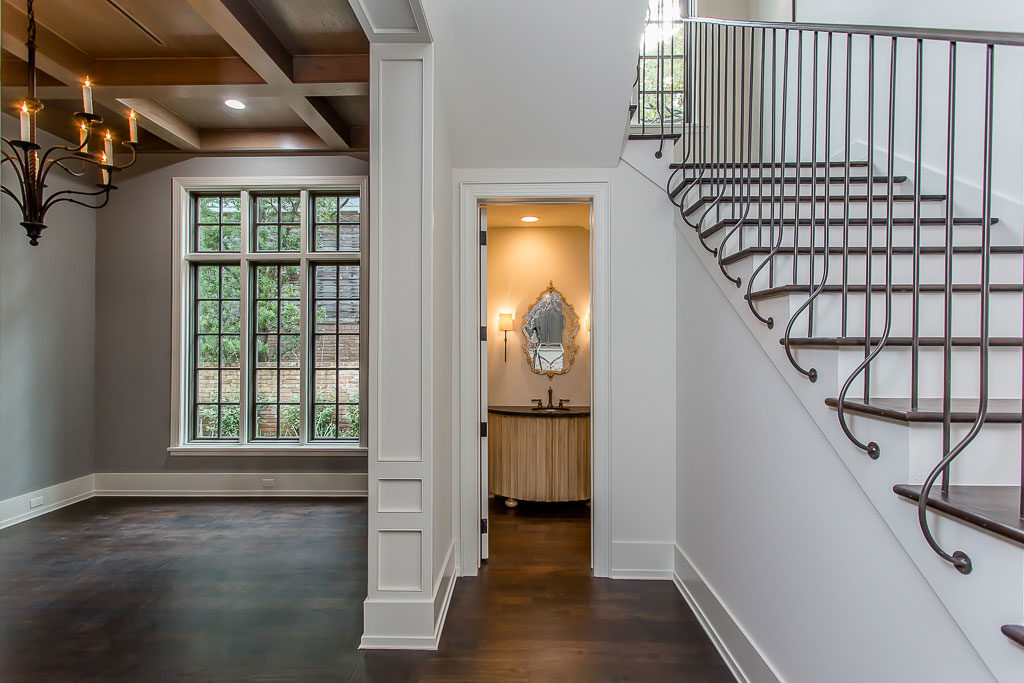
custom iron banister detail and hallway to powder room
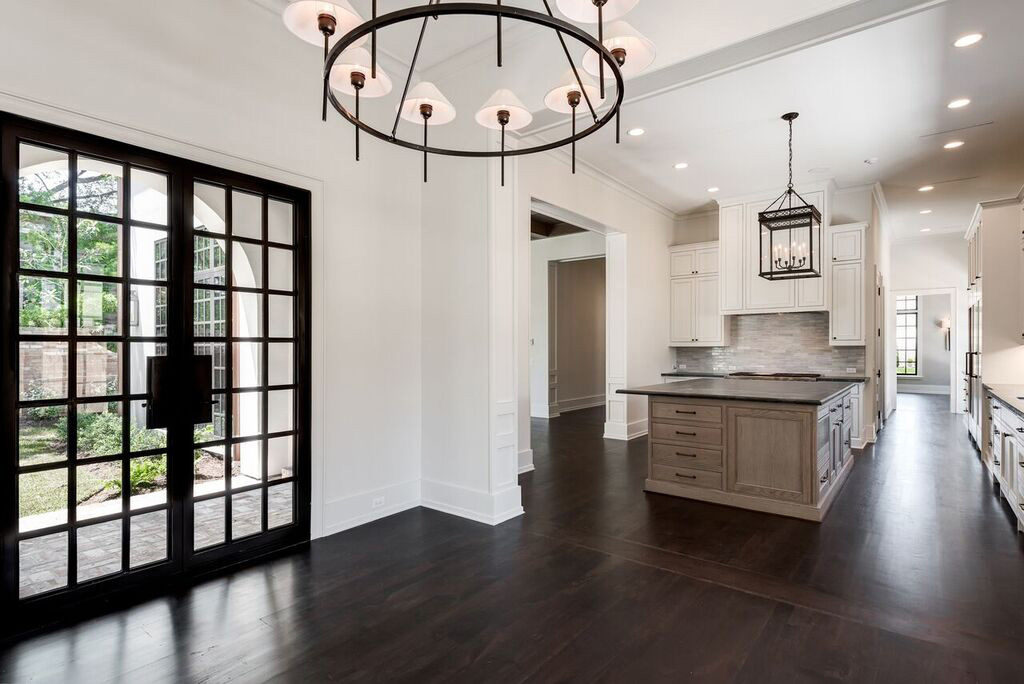
family dining room with iron chandelier and hand forged iron / glass doors to the loggia
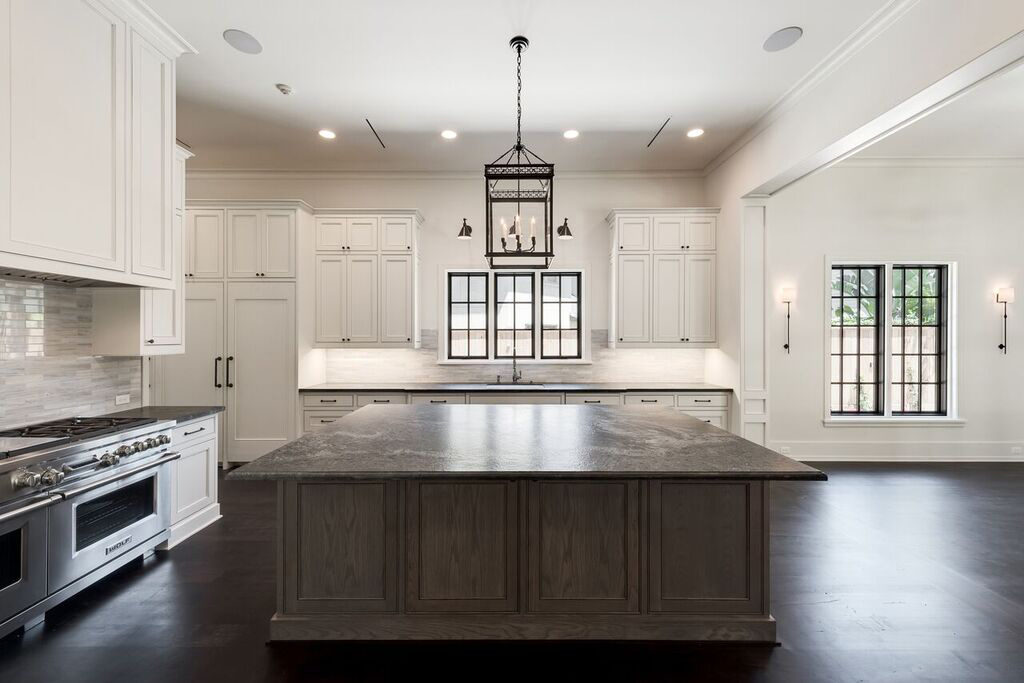
the heart of the home, the kitchen
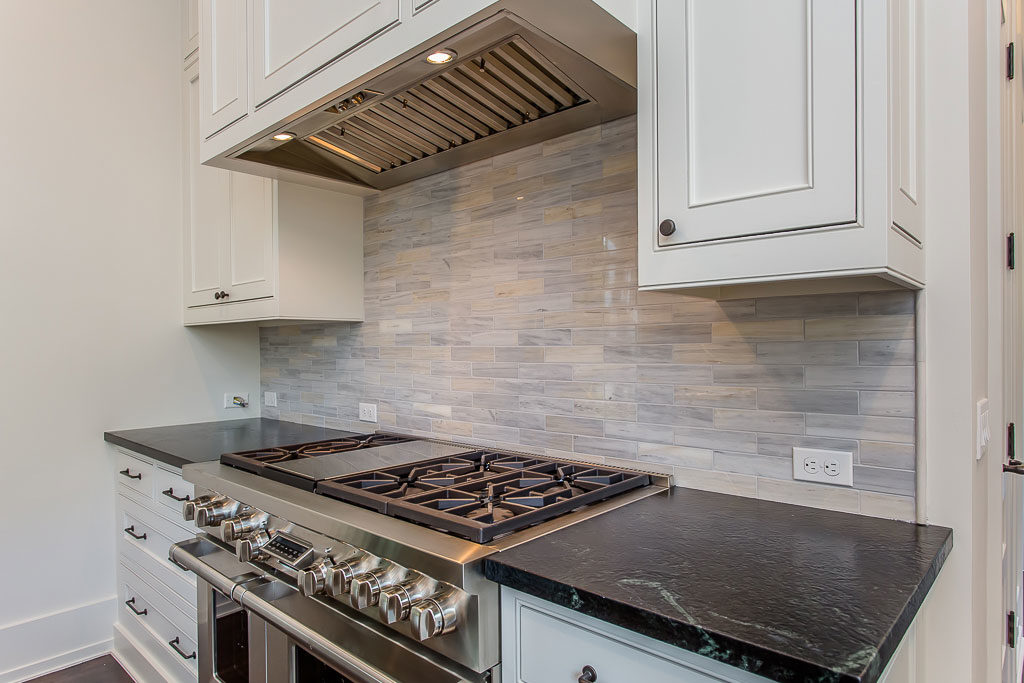
Wolf dual fuel double ovens with 6 burner gas cook-top & griddle
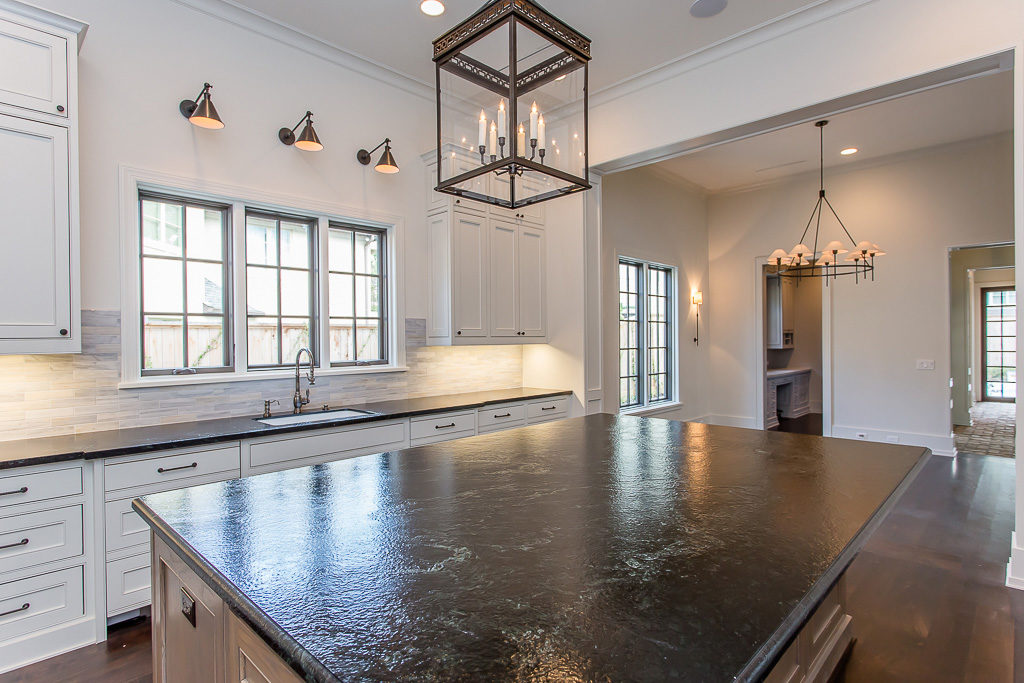
Large central island is great for gathering to watch the chef!
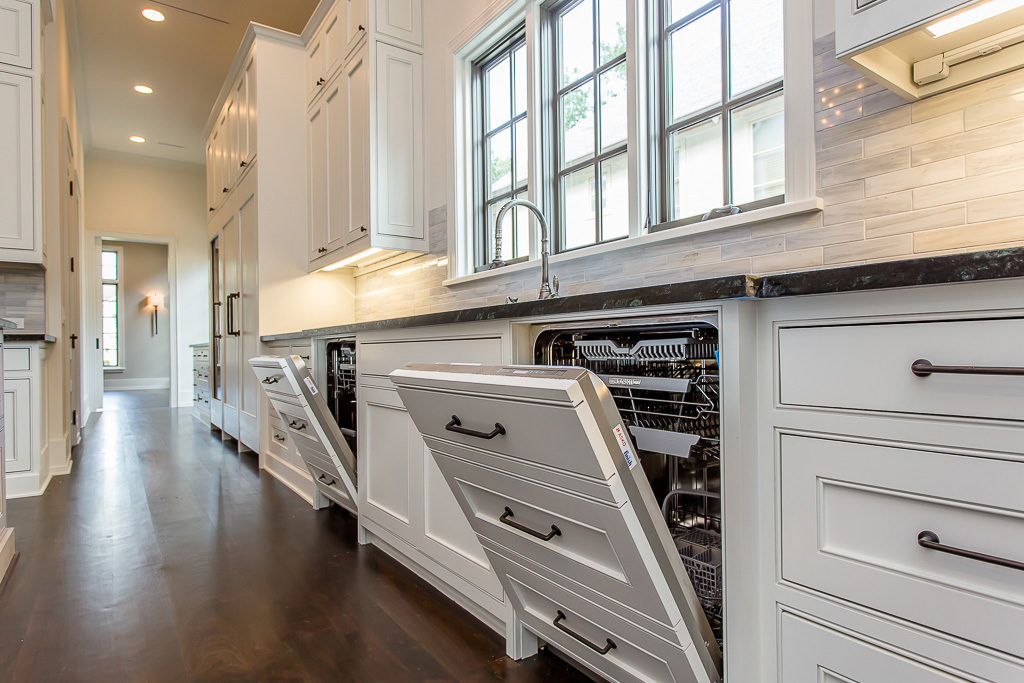
custom features like 2 concealed front dishwashers
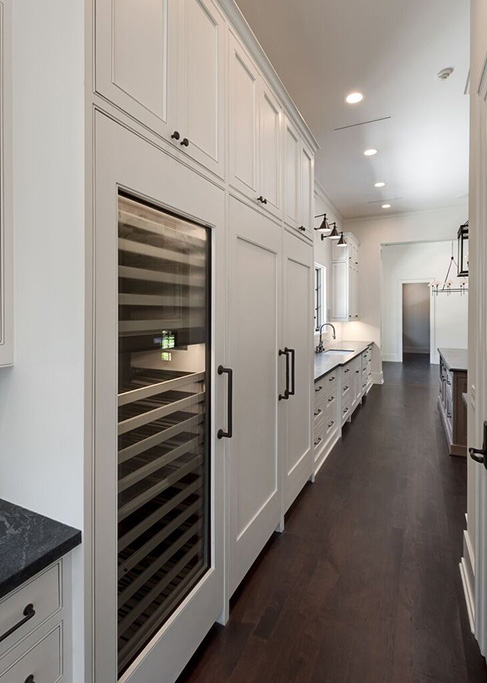
Service hall with butler s pantry has side door to driveway for deliveries
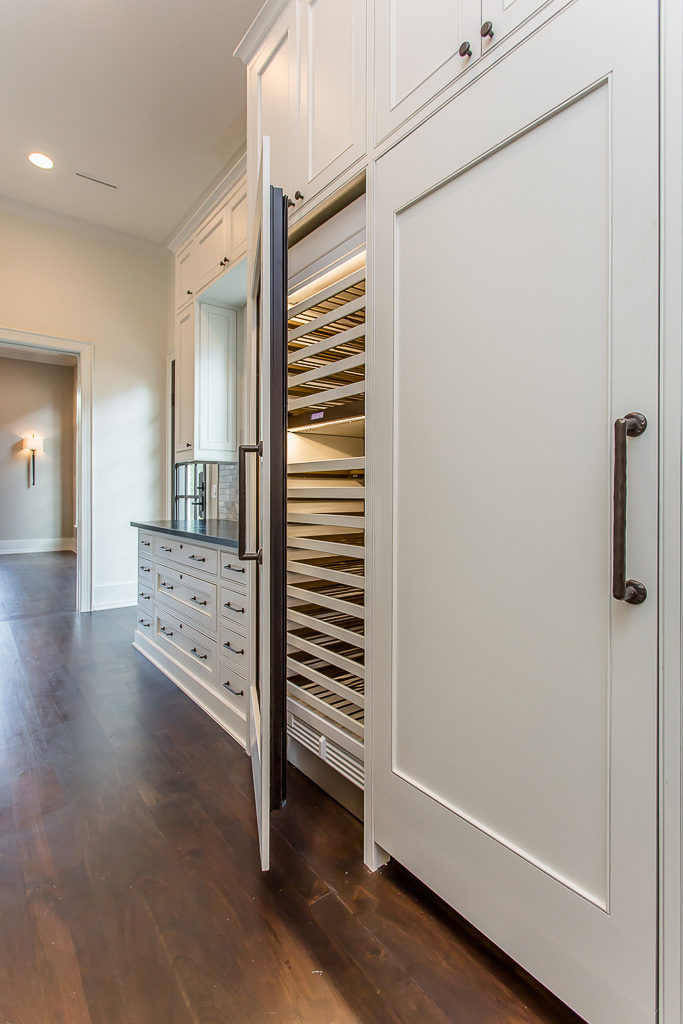
Sub-zero wine refrigerator
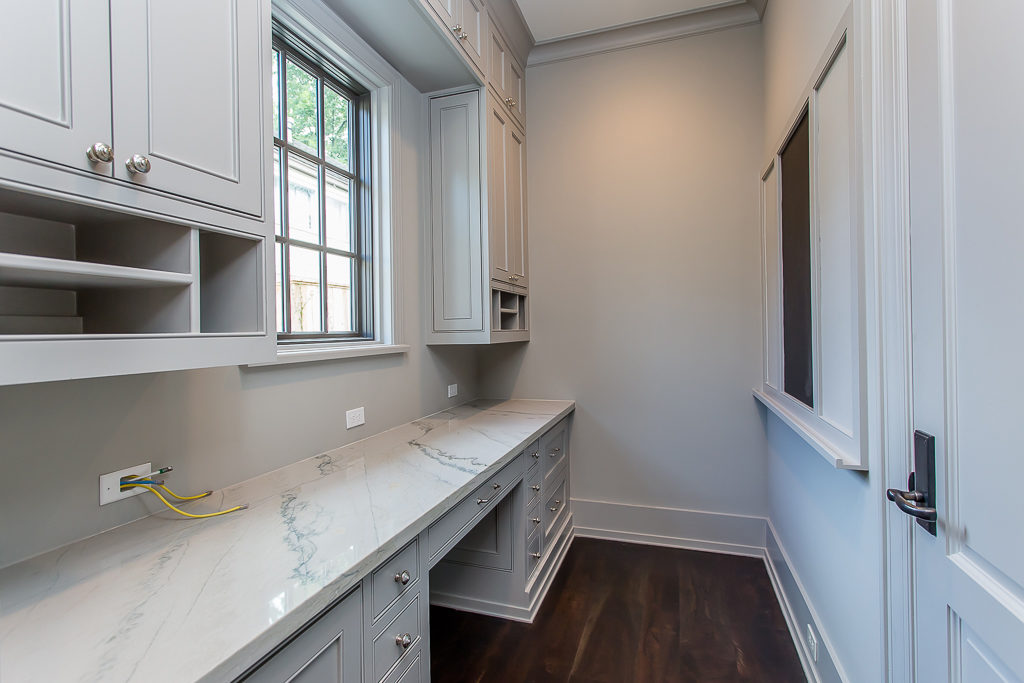
desk area off the kitchen with custom mill-work
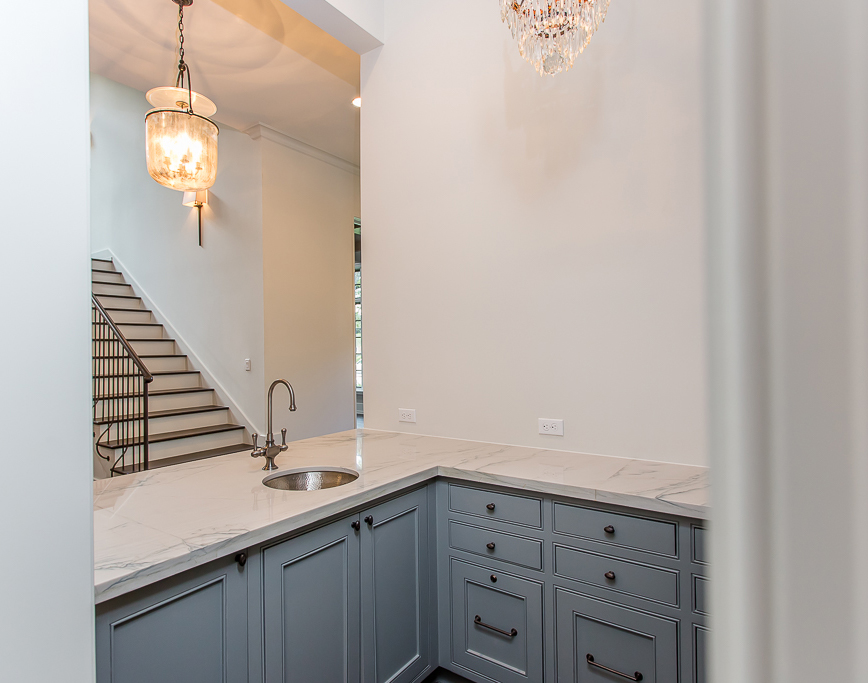
the custom bar area with detailed cabinetry
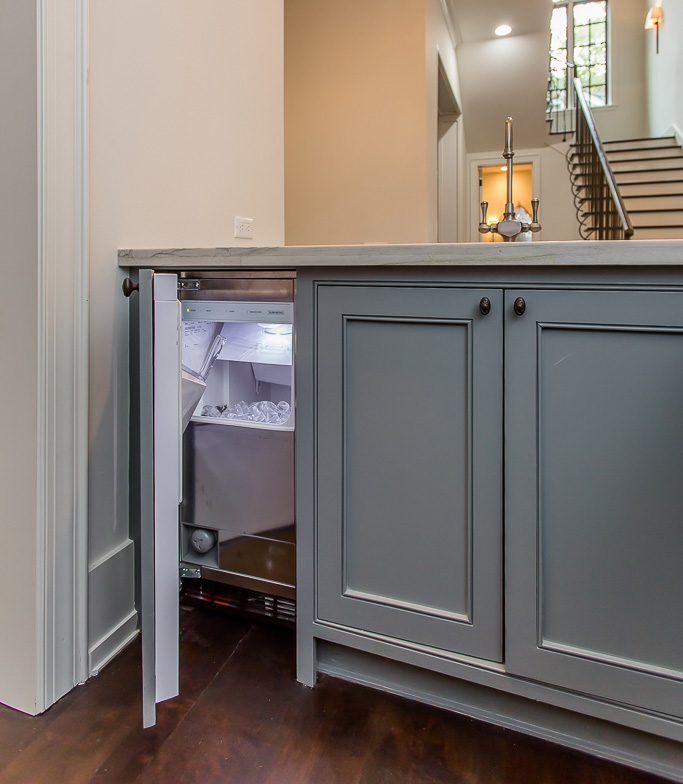
bar with hidden icemaker
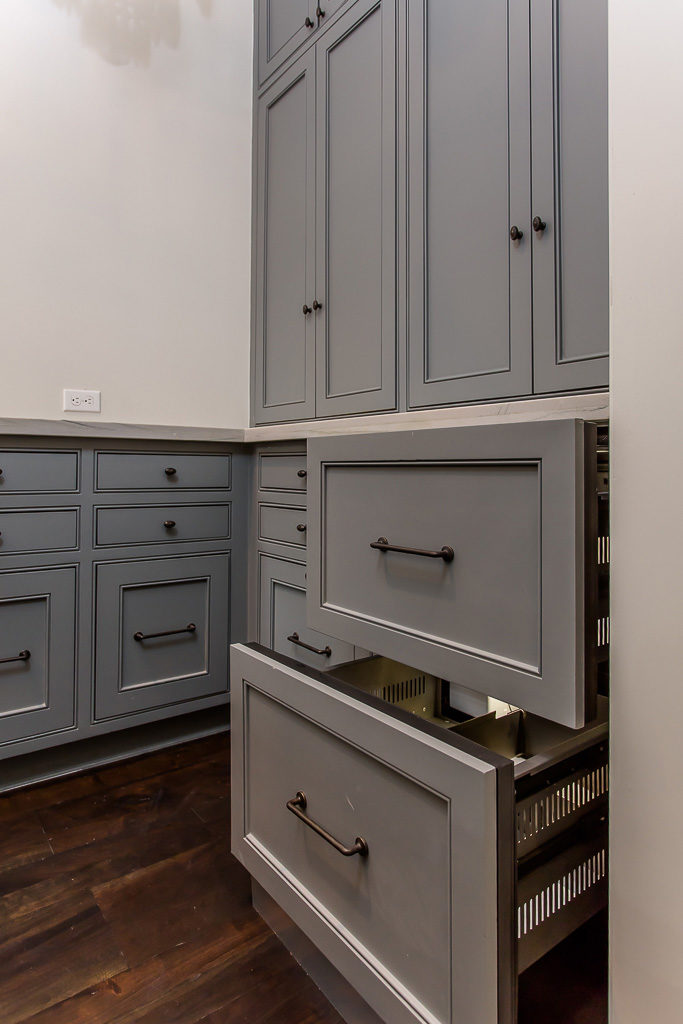
custom details in the bar
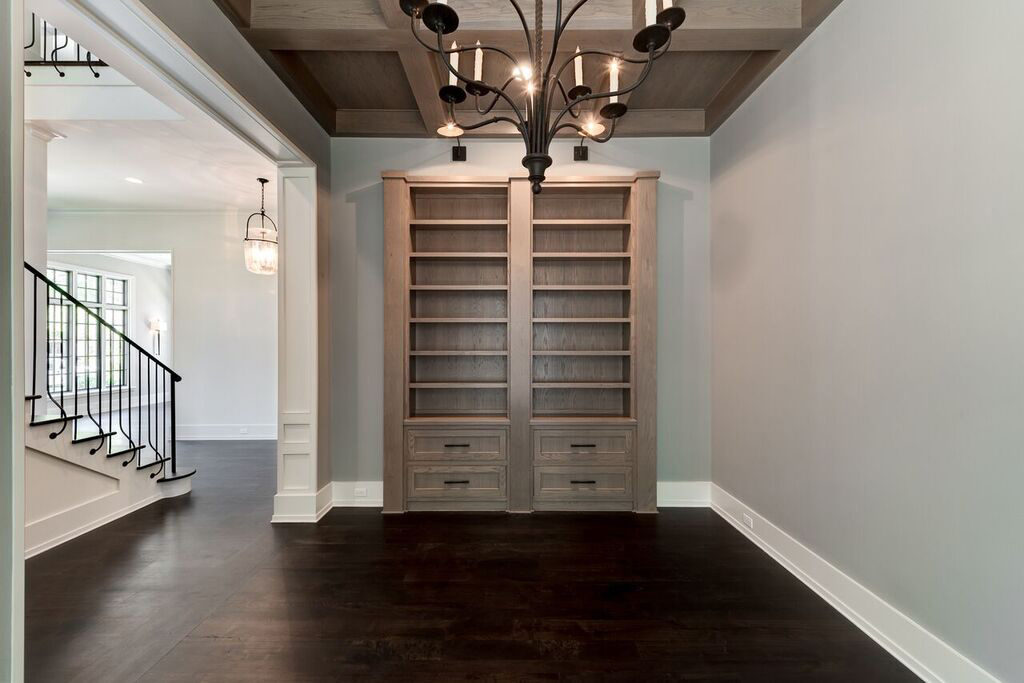
the formal study has 12 cross beamed white oak ceiling and an iron chandelier
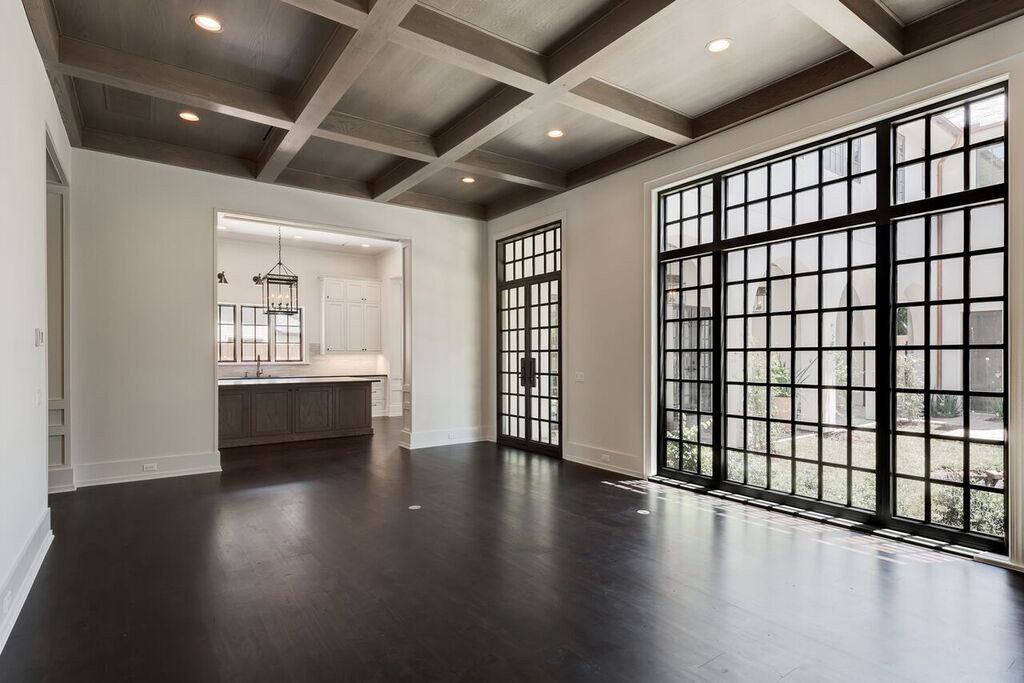
family room has hand forged iron and glass doors to the loggia, 10 x 10 iron window
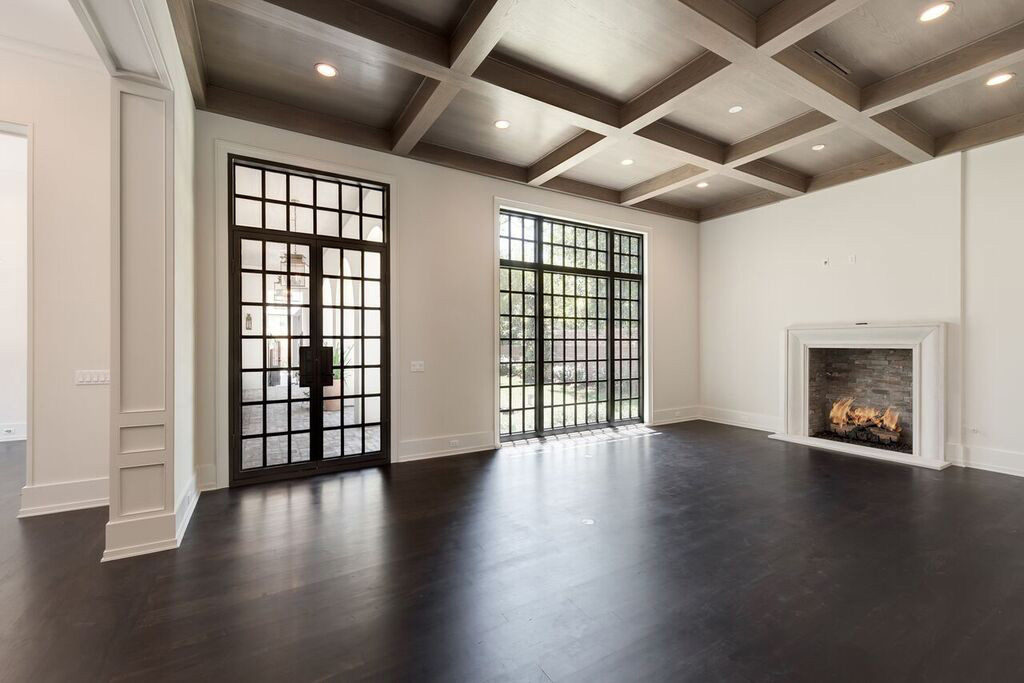
large open family room with views of the thoughtful landscaped yard
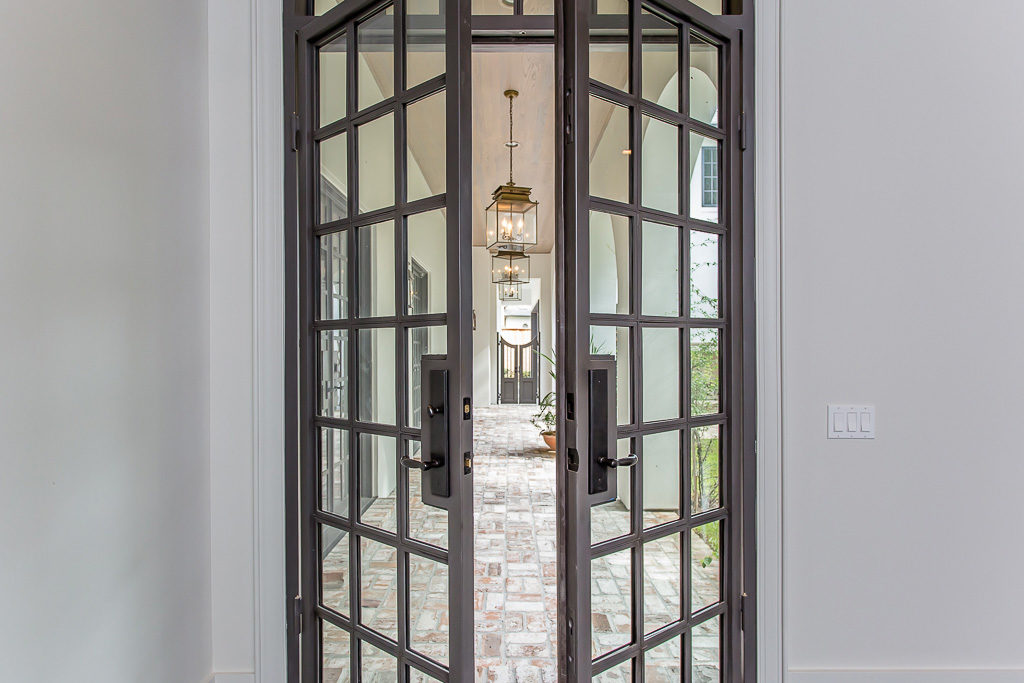
hand forged iron and glass doors leading outside
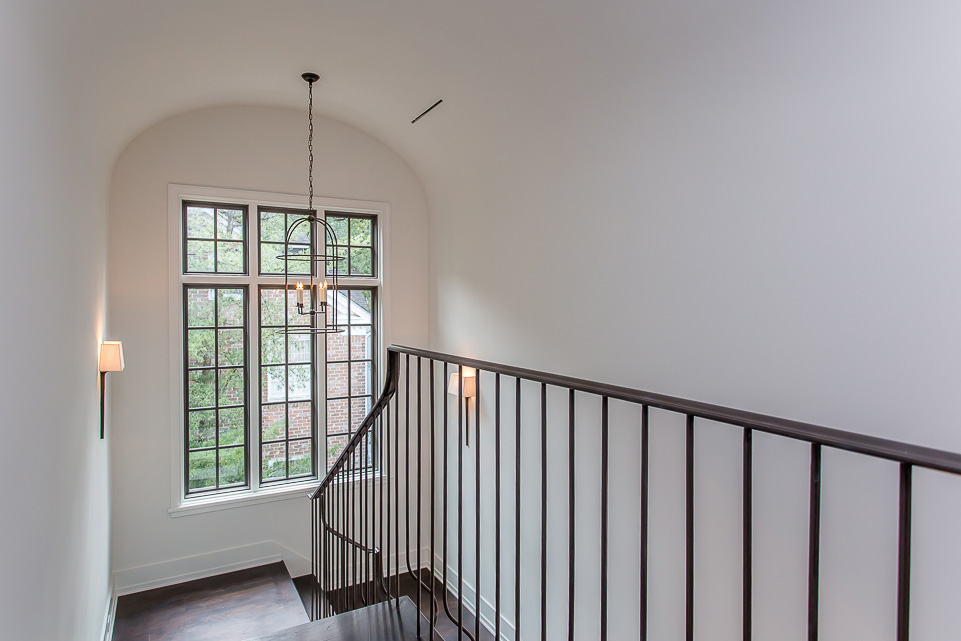
architectural interest with the barrel vaulted ceiling
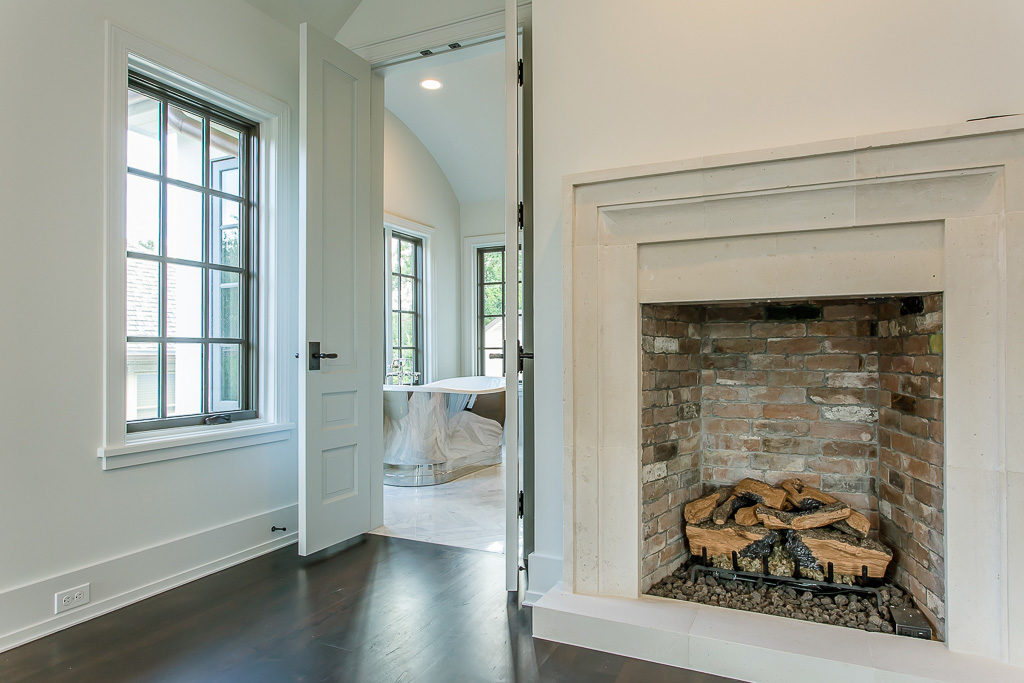
Master suite has antique brick gas log fireplace with limestone mantle
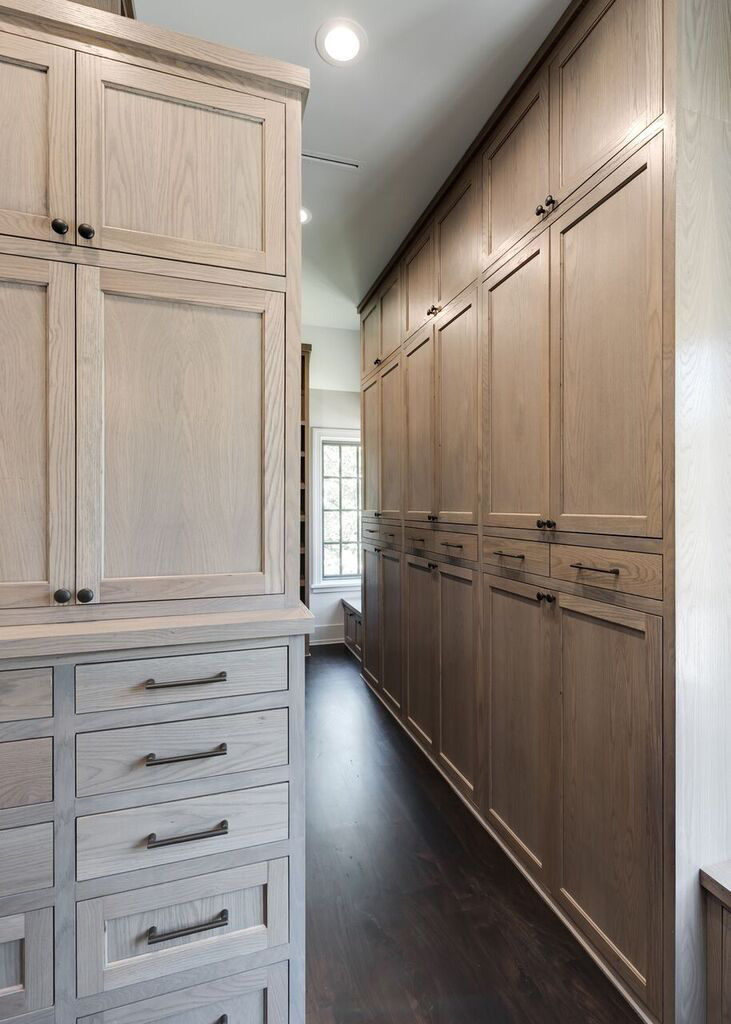
his closet with white oak cabinetry with built-in chest of drawers
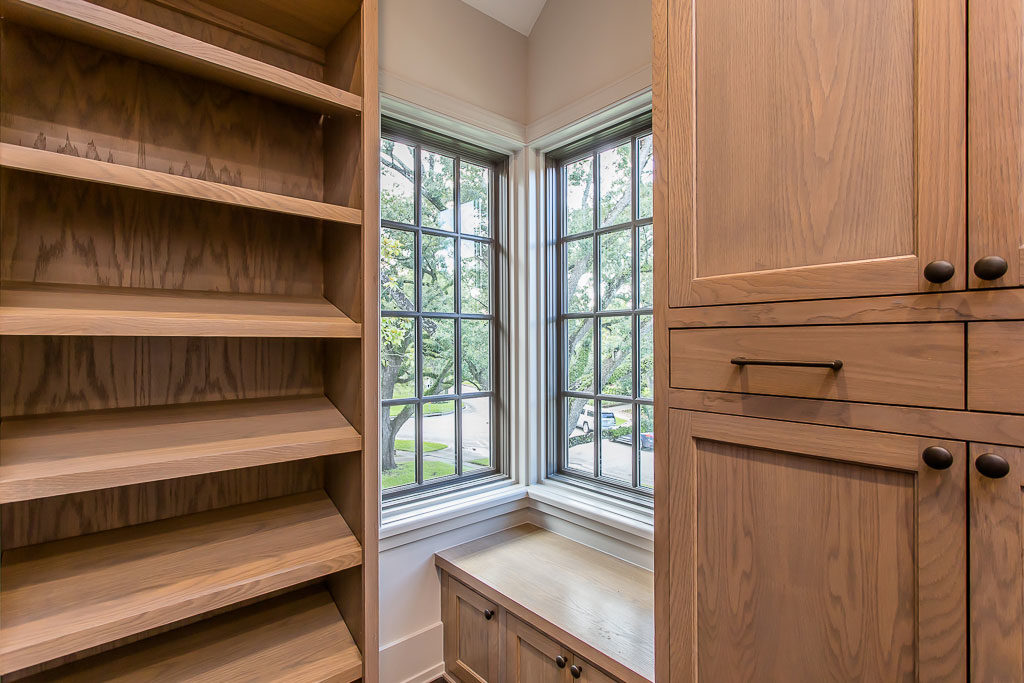
his closet with bench seating and two windows for natural light
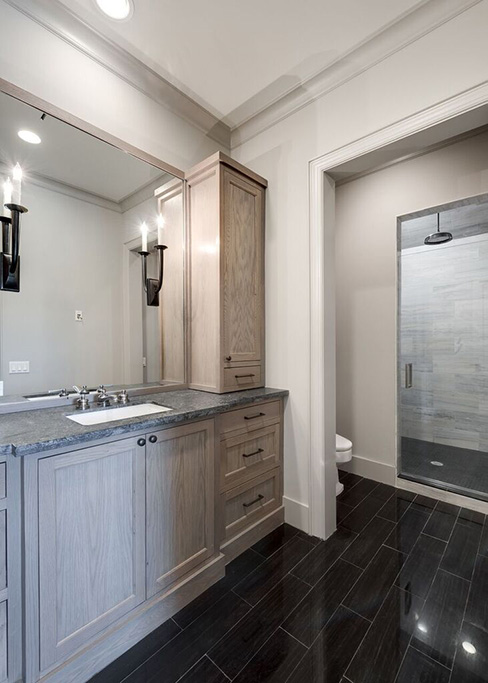
His bath has black marble floors and leathered soapstone counters
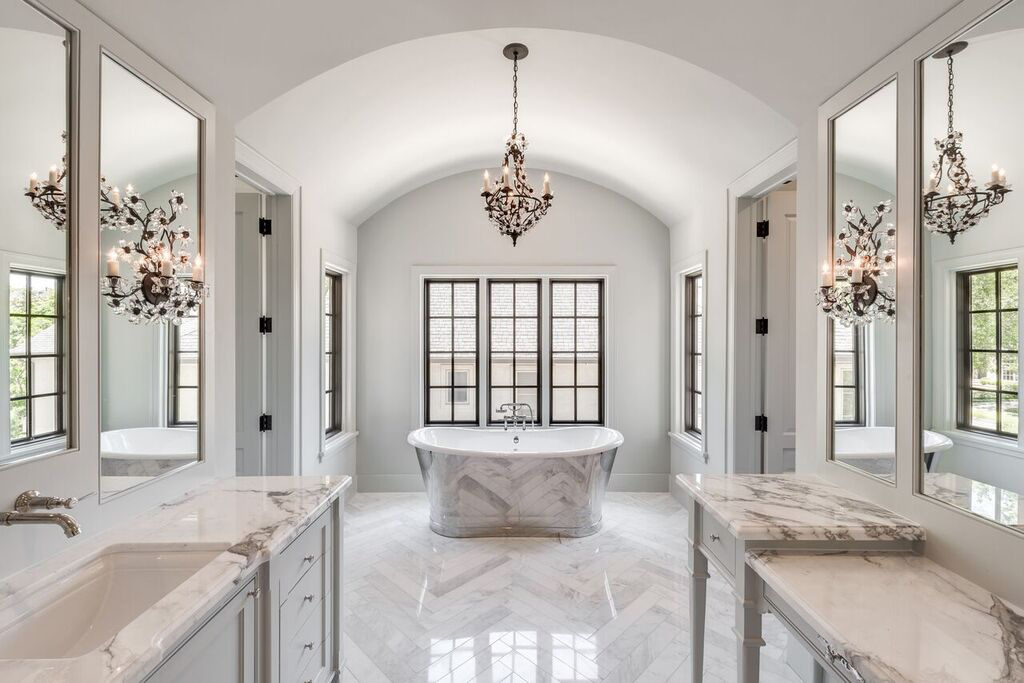
her bath, Calacatta and white statuary marble, custom millwork barrel vaulted ceiling,iron and crystal chandelier and sconces
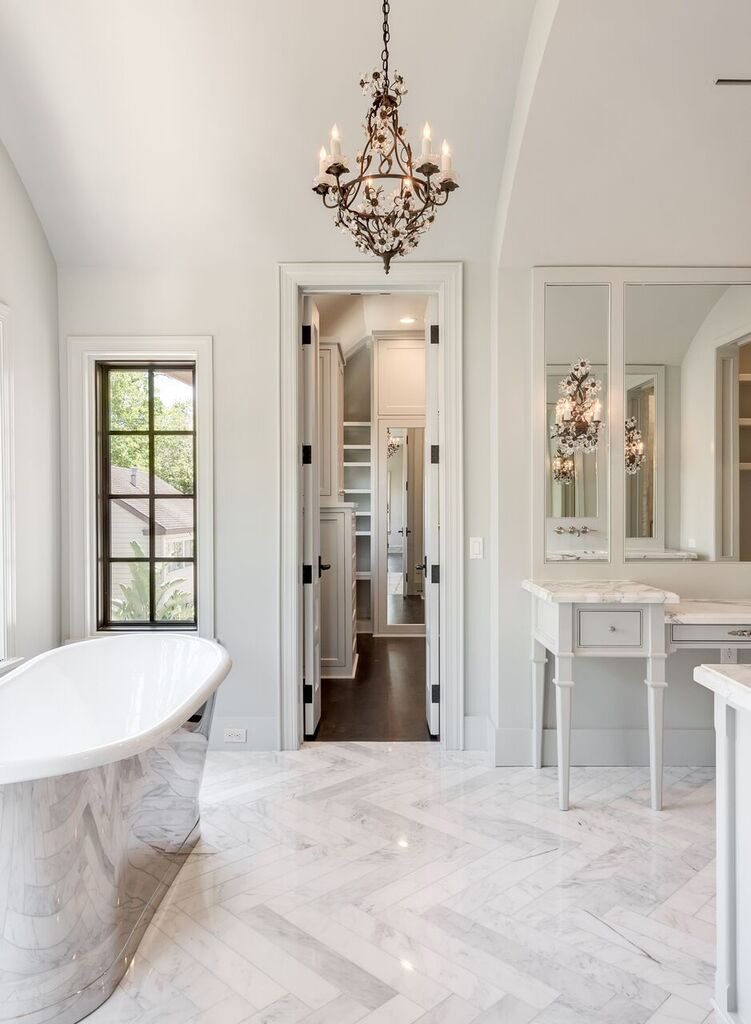
Hers master bath that leads to her specially designed closet
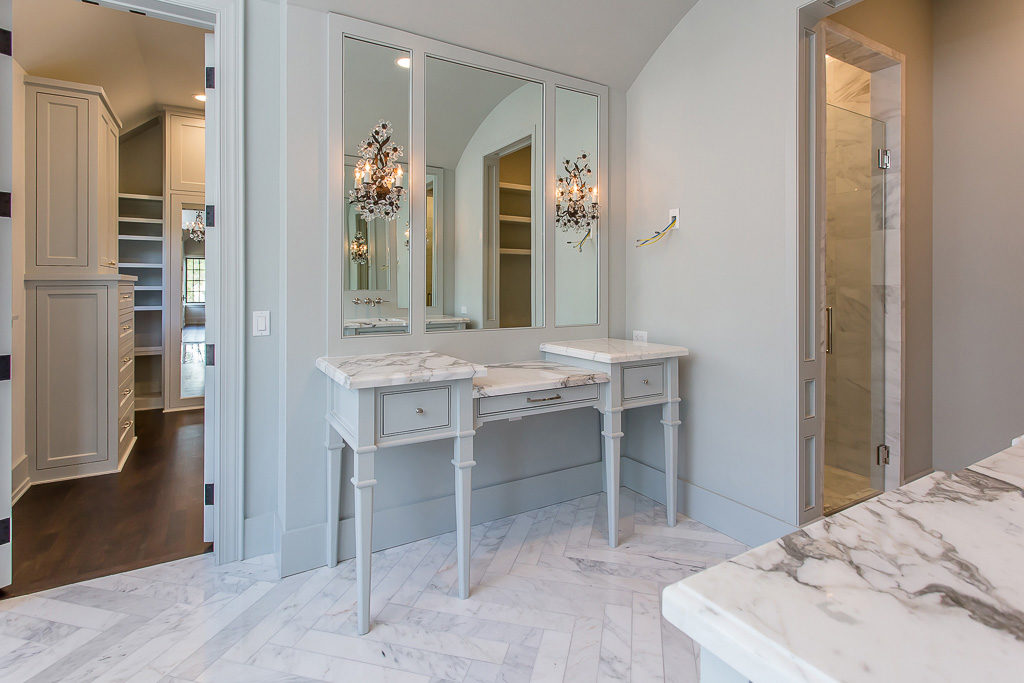
dressing table with iron and crystal sconces
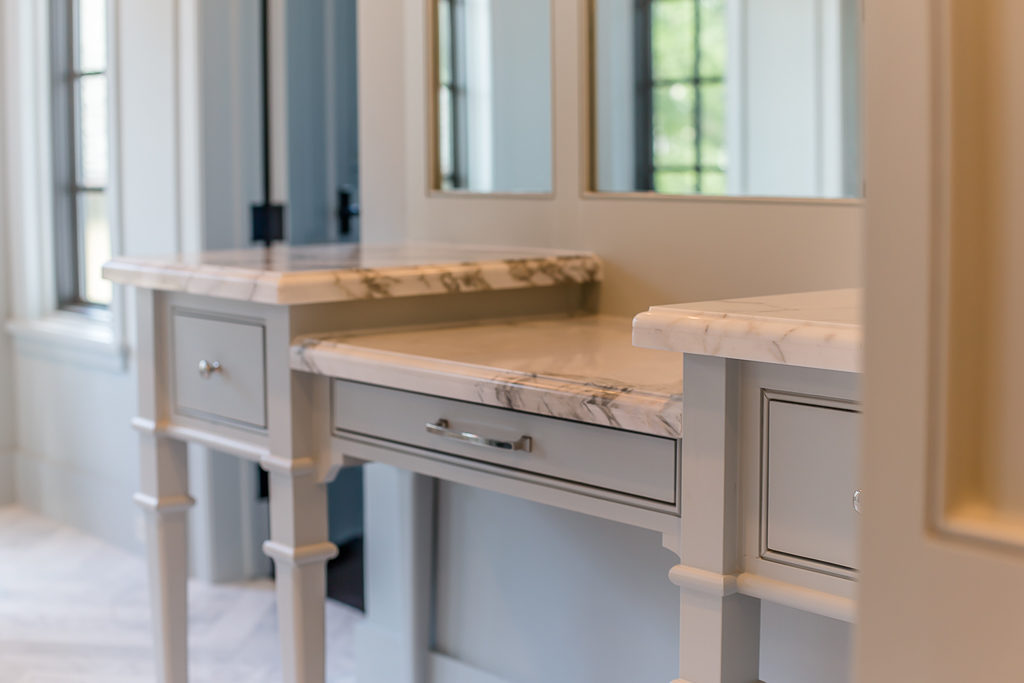
beautiful millwork, set-in mirrors and marble for the built in dressing table
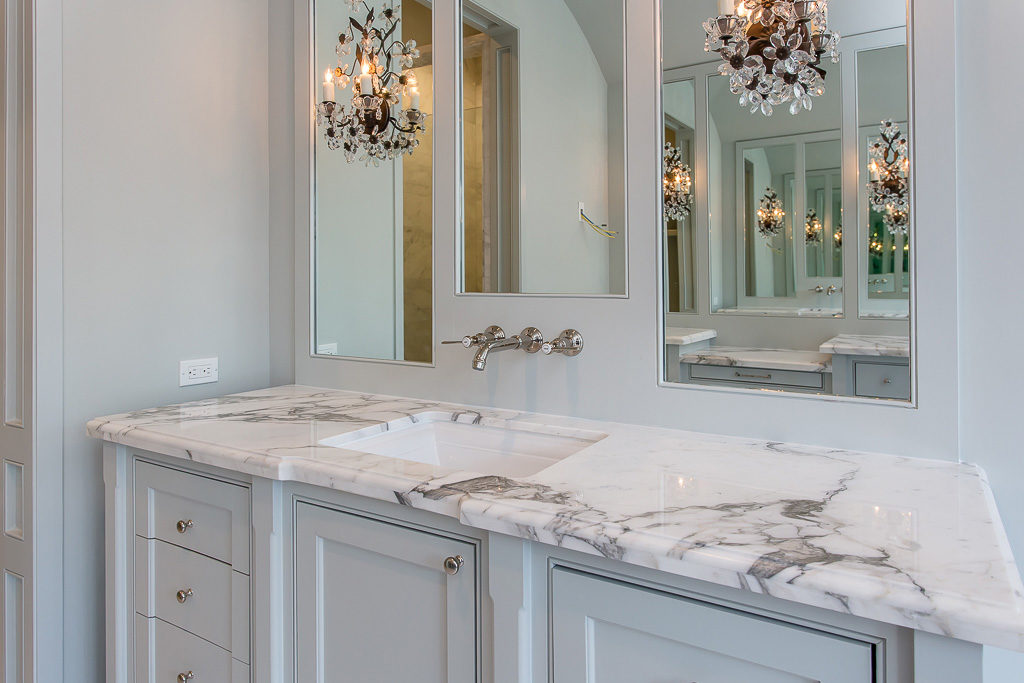
Calacatta and white statuary marble
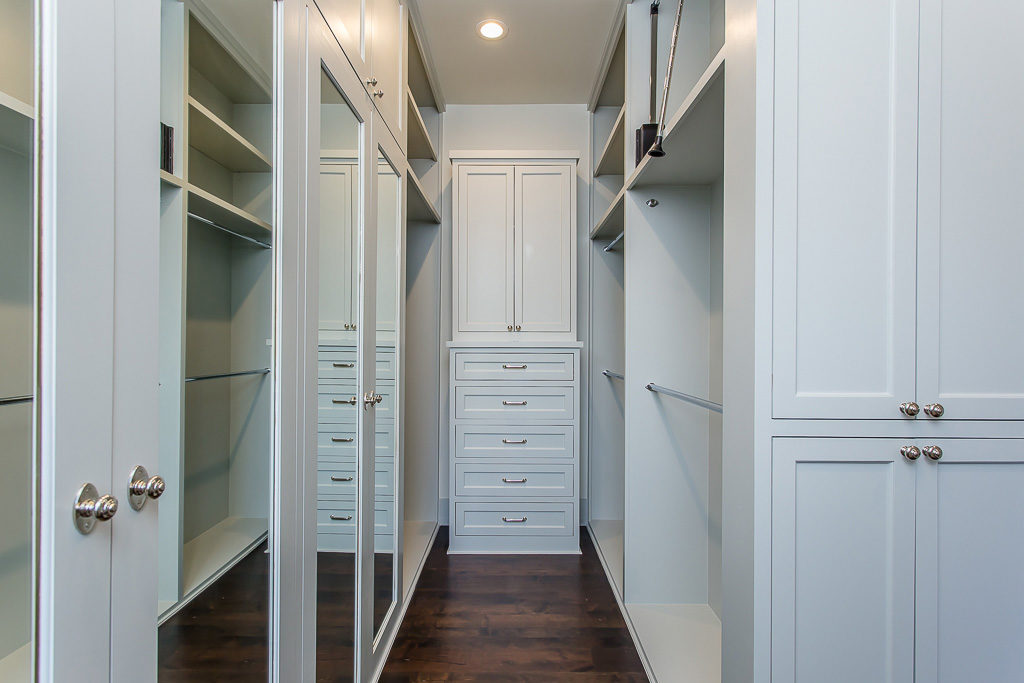
hers closet has cabinetry with 62 of hanging space and shoe storage for 60 pairs and 5 pairs of boots
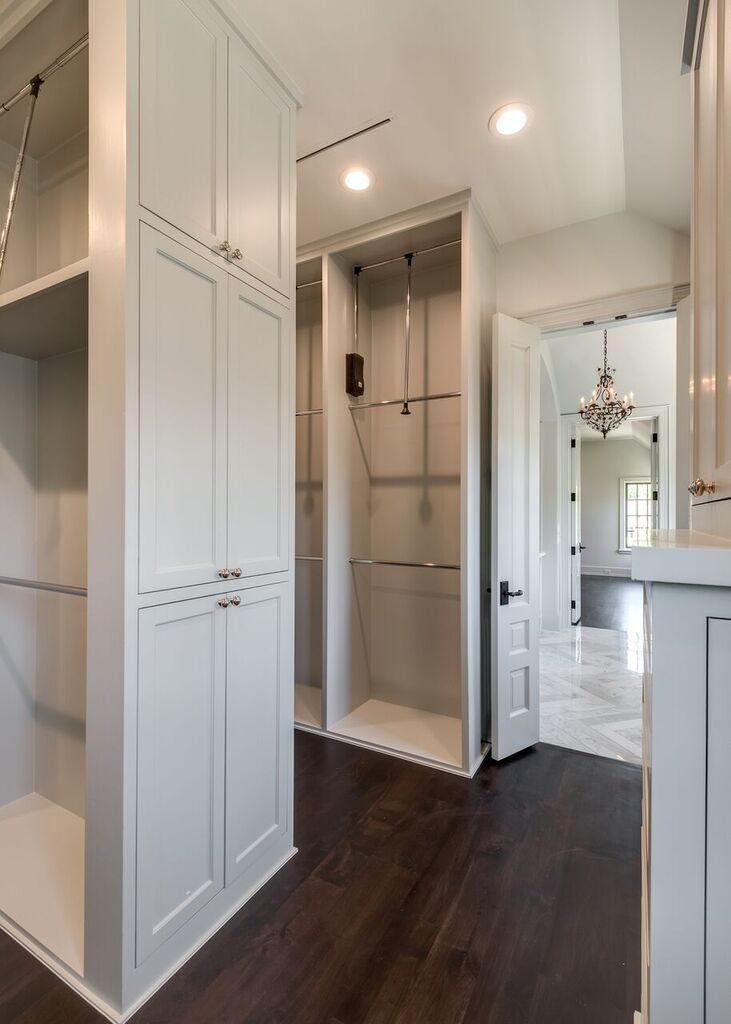
hers closet has built-ins are designed for jewelry and handbag storage
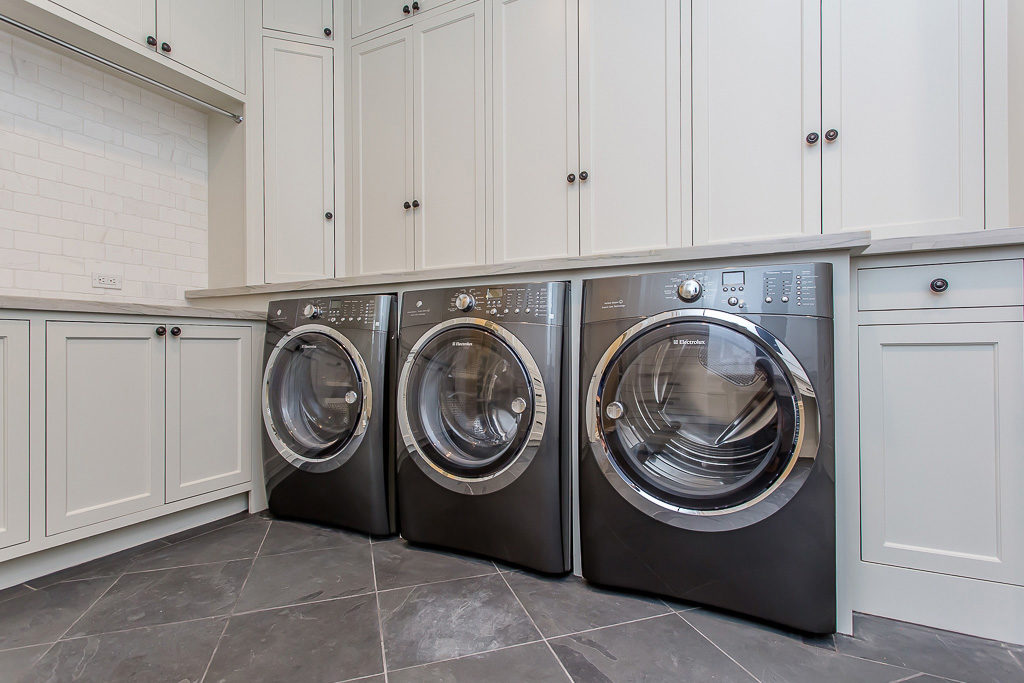
Spacious laundry room with Slate floors, Quartz counters. and custom sized drawers for wrapping station
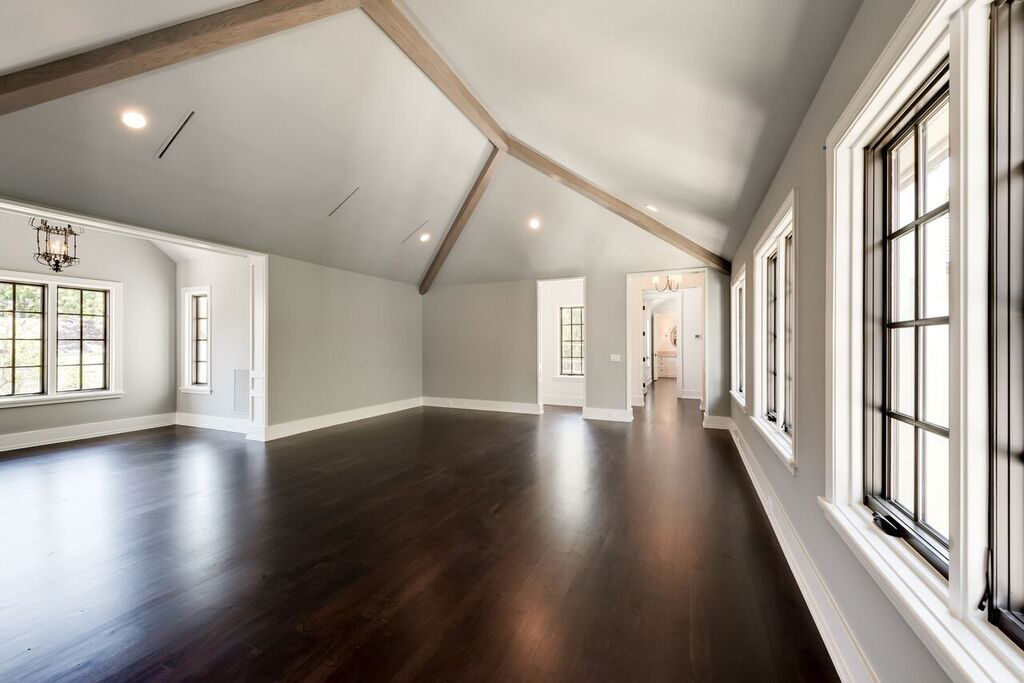
gameroom is upstairs with its vaulted, beamed ceiling and views down to the back yard
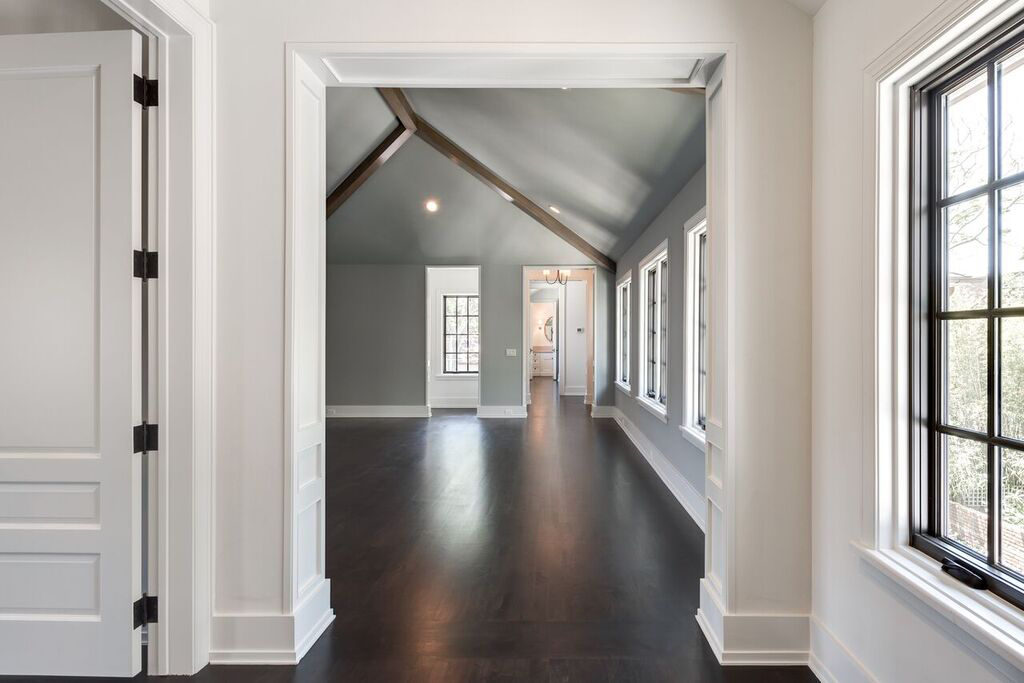
gameroom large enough to house multiple seating and/or activity areas
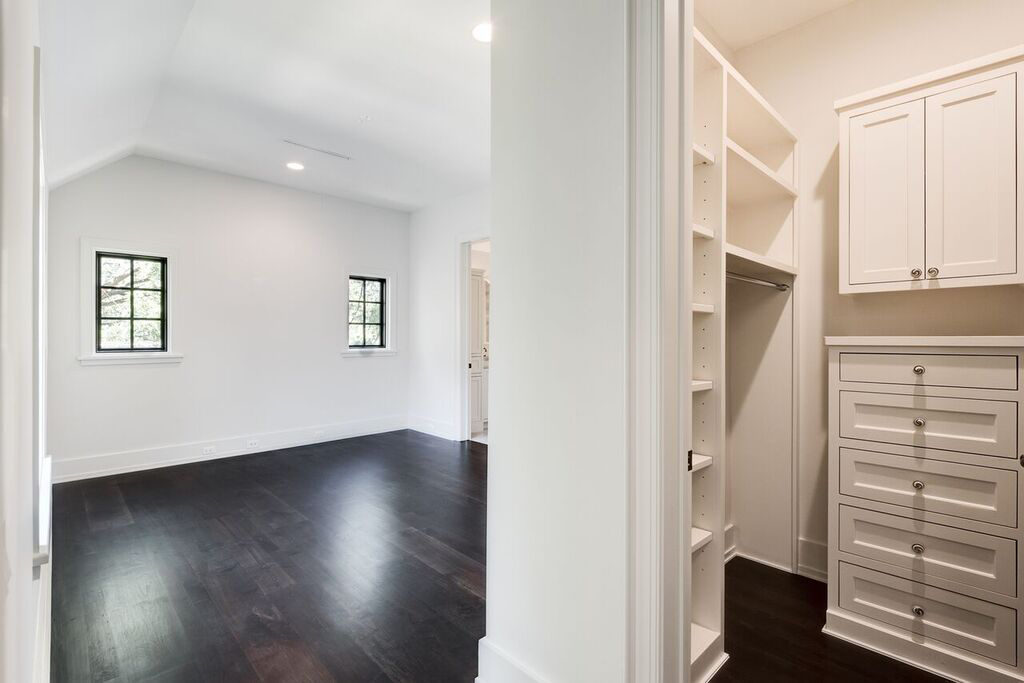
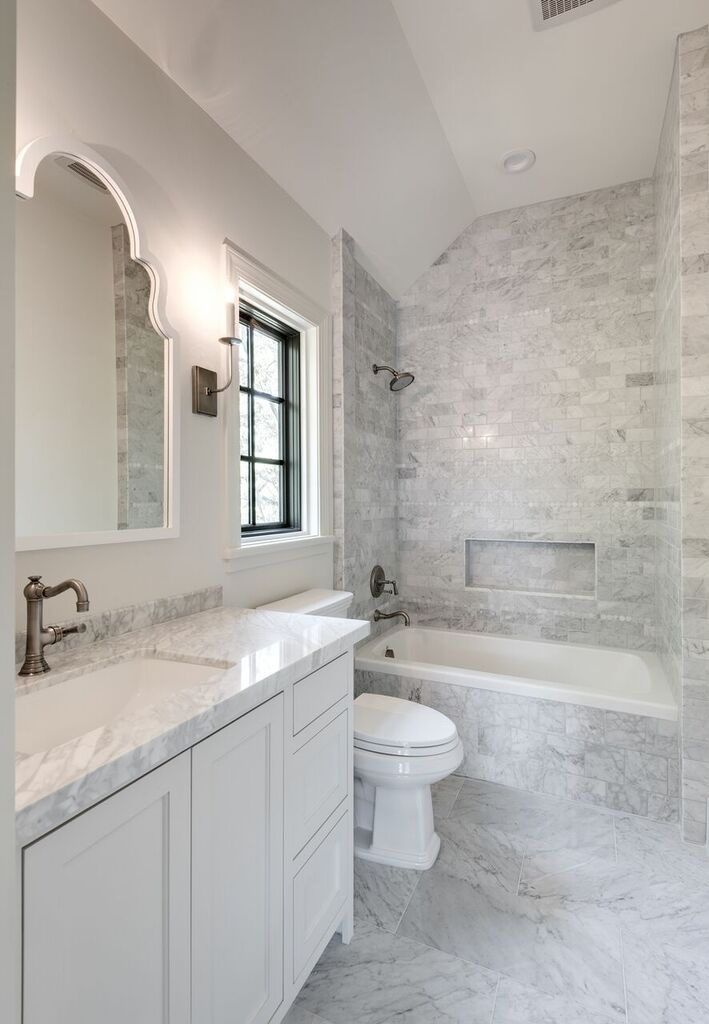
White carrera marble floors, tub surround and counters, antique nickel faucet
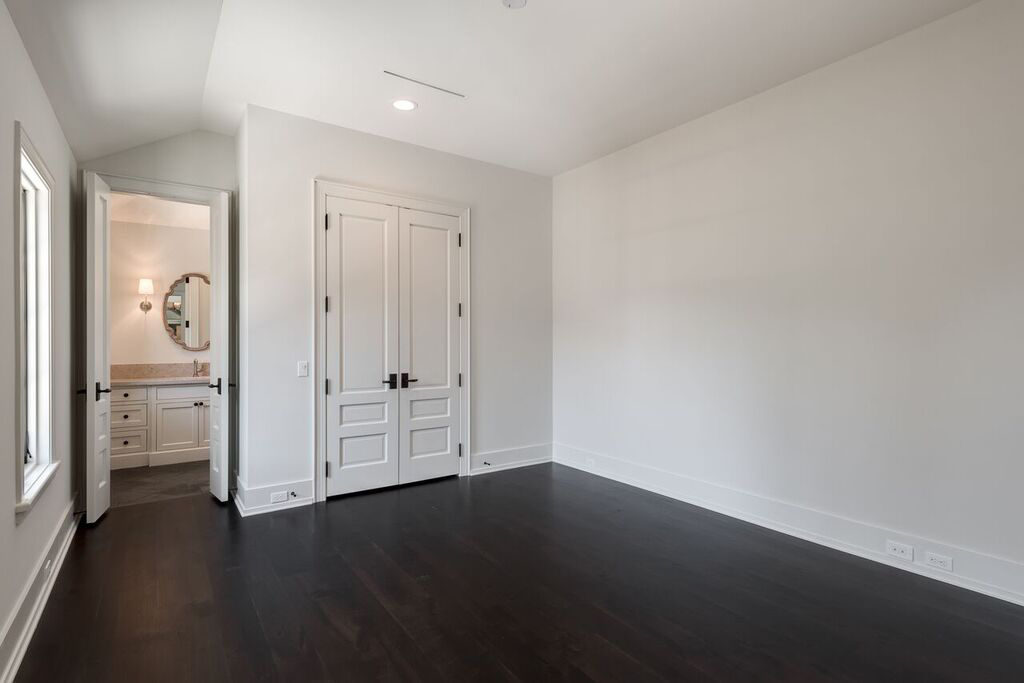
bedroom with Hollywood bath that can service as a separate guest suite with their own HVAC
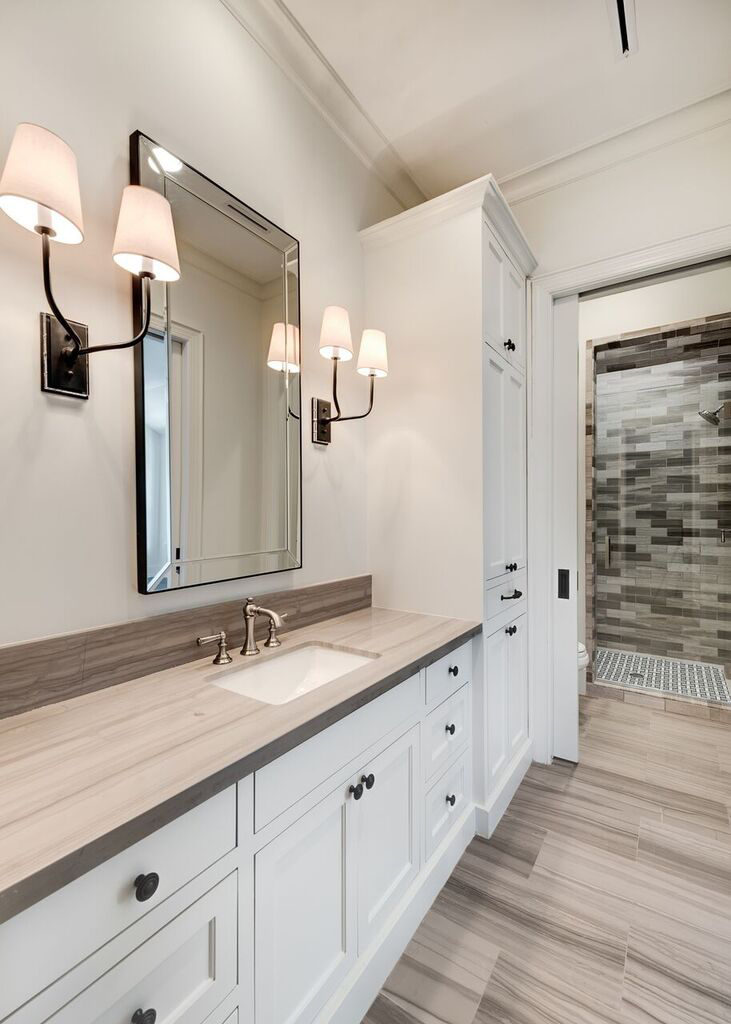
bathroom, marble floor/counter, shower has mosaic tile, black iron sconces, recessed lighting
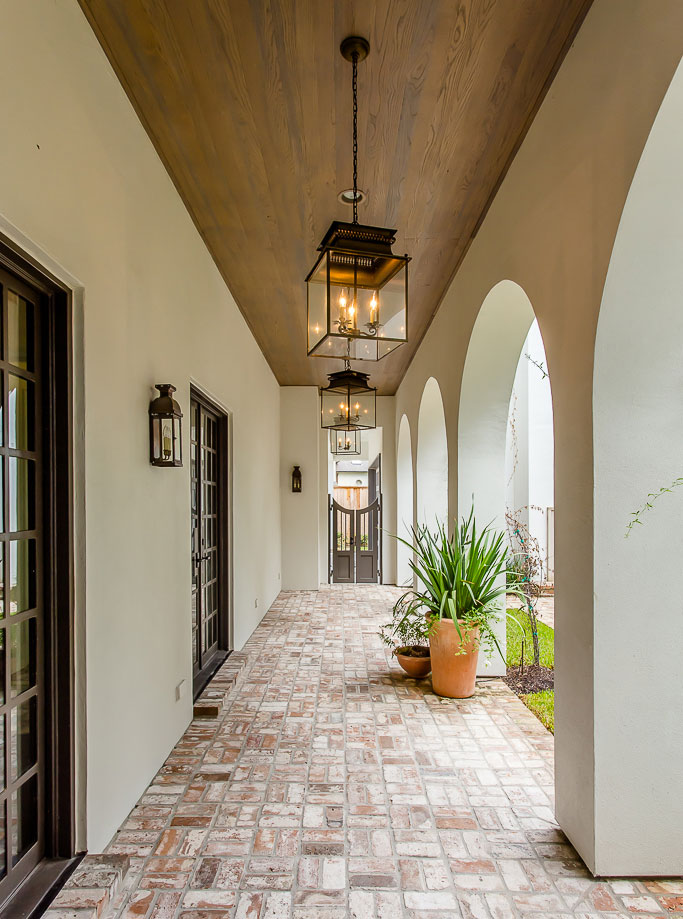
outdoor retreat with brick floors, iron chandeliers and wood ceiling
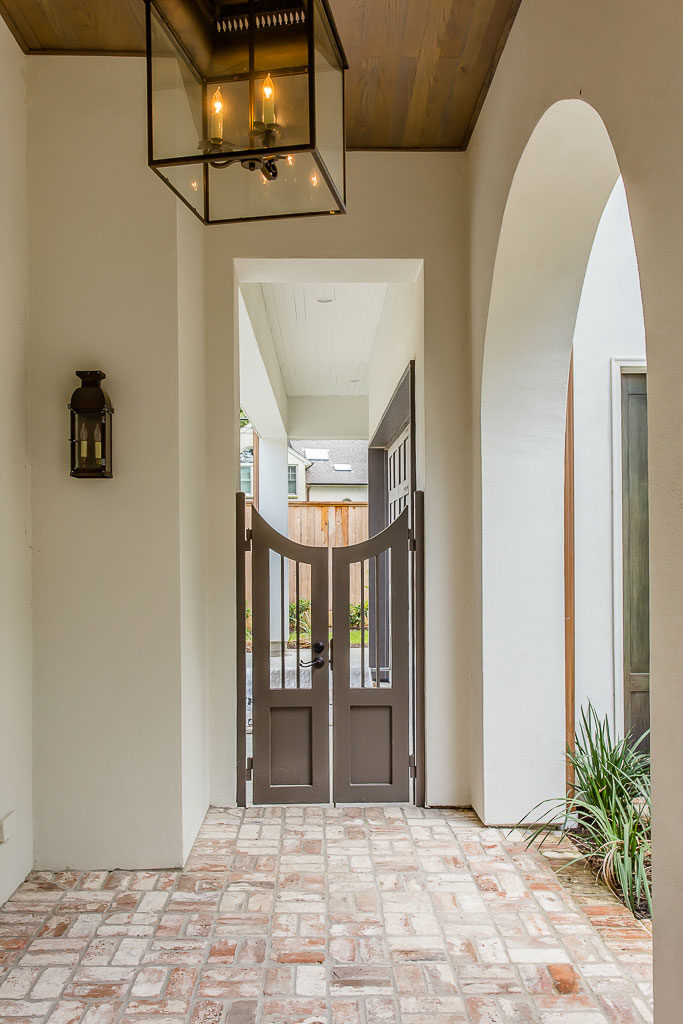
outdoor living at its finest
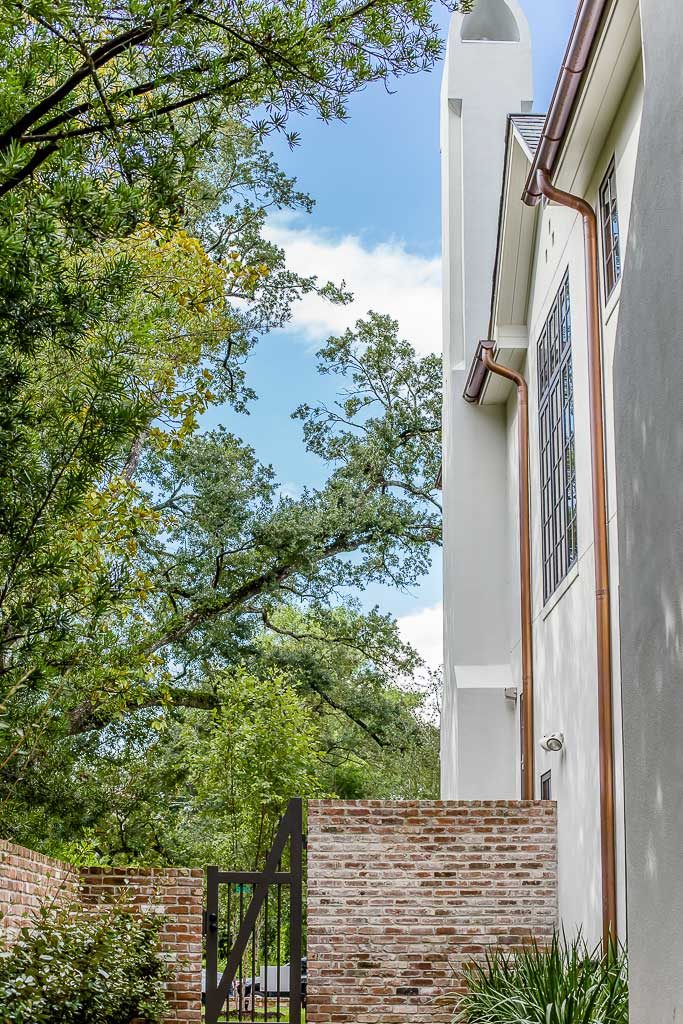
Traditional masonry stucco exterior with slate roof and copper gutters and downspouts
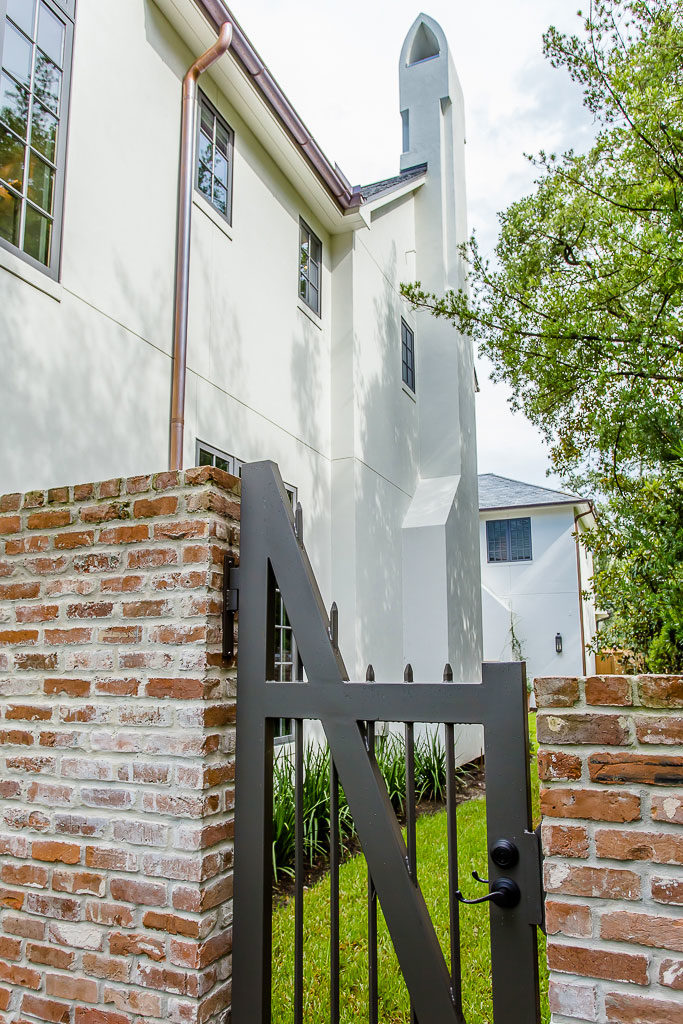
custom created brick fence and wood gate
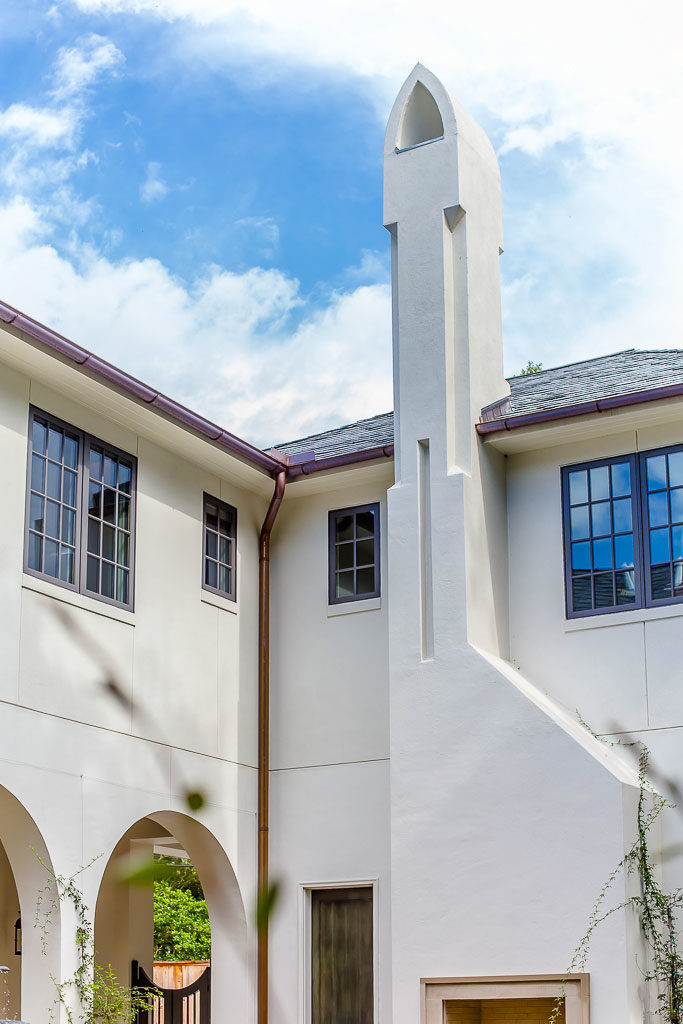
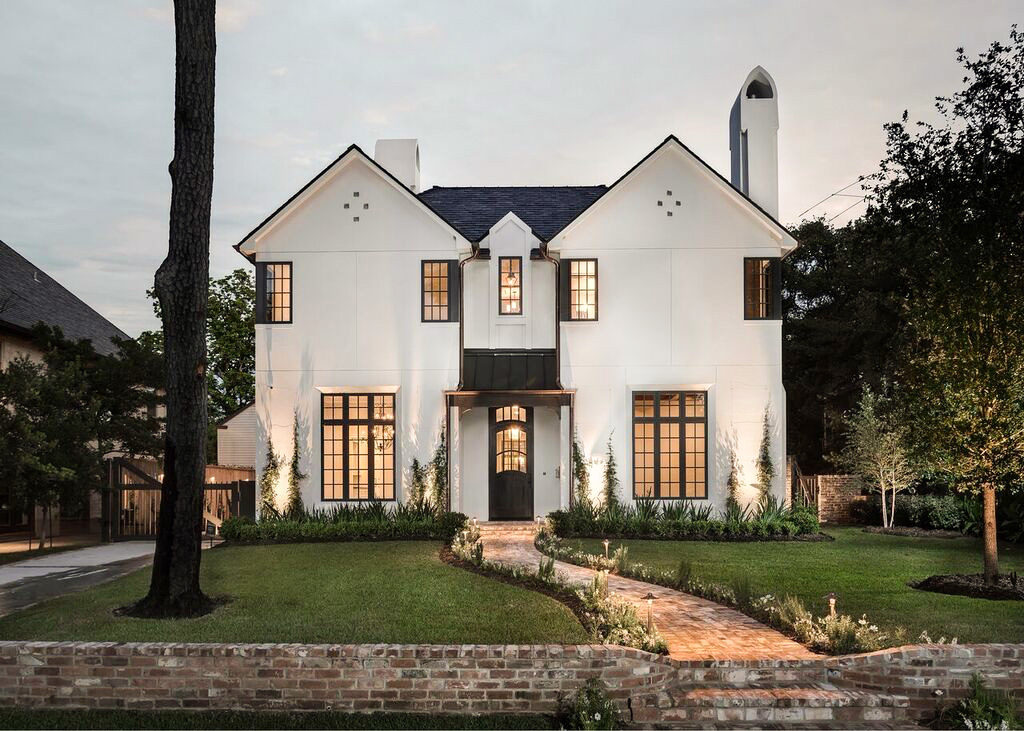
American vernacular architecture with clean simple lines
A Walk Through This American Vernacular Style Home
Located just off Del Monte Park, this American Vernacular style inspired design with clean simple lines. Traditional masonry stucco exterior with slate roof and copper gutters and downspouts. A path made of reclaimed brick is just the beginning of the custom details.
The front entry with its Mahogany front door with Ashley Norton oil rubbed bronze hardware sets the tone for this amazing home. The custom random width walnut hardwoods are throughout most of the bottom floor. In this open floor-plan there are is a wide central hall with a bell jar chandelier and twelve foot ceilings. There is a fully functional bar with marble counter tops, built-in cabinets, wine frig and ice maker.
The formal living room has 12′ cross beamed ceiling made of white oak, recessed lighting, wood clad windows with views to Del Monte Park, antique brick gas log fireplace with limestone surround and is wired for sound. The formal dining room has elegant crown molding, an iron and crystal chandelier, iron wall sconces, cased opening to the main hall and pocket doors that lead to the butler’s pantry. While still maintaining an open feel, the formal study is tucked neatly away and has iron chandelier, library sconces, built-in cabinets and shelves of solid white oak.
The family room is amazing! The 48″ x 48″ antique brick fireplace with limestone mantle complements the 12 white oak cross beamed ceiling with recessed lighting. The beautifully hand forged iron and glass 10 x 10 window and over-sized doors let in amazing light. The custom french-doors lead to the custom landscaped backyard and loggia.
The heart of the home, the kitchen! Jennifer Hamelet designs not only for beauty and aesthetics, but functionality as well. The leathered soapstone counters are both beautiful & durable! The large central island is great for gathering to watch the chef! Top of the line appliances include Wolf dual fuel double ovens with 6 burner gas cook-top & griddle, Wolf microwave, concealed front Wolf warming drawer, 2 concealed front dishwashers, Sub-zero refrigerator and freezer, Sub-zero wine refrigerator. Service hall with a butler’s pantry has a side door to driveway for easy deliver of groceries. Just off the kitchen is the family dining room which has 12′ ceilings, an iron chandelier and hand forged iron and glass doors to the loggia.
Upstairs Living Areas
Upstairs is the expansive gameroom with its vaulted, beamed ceiling and views down to the back yard. It has random width walnut floors, recessed lighting and is wired for surround sound. This custom gameroom is large enough to house multiple seating and/or activity areas. Just off the game room is a card room that offers a more intimate area. Windows on all three walls allow light to fill the space. The antique iron chandelier creates an old world charm.
The Master Suite
The master bedroom is a fantastic retreat with spacious his and hers bath and closets. The random width walnut floors are a beautiful touch and carry throughout the upstairs rooms and closets. The master suite has an antique brick gas log fireplace with limestone mantle, recessed lighting and an iron and rock crystal chandelier. The master hers bath is amazing with Calacatta and white statuary marble, custom millwork, a barrel vaulted ceiling, and iron and crystal chandelier and sconces. Her closet is finished out better than most formal libraries. Beautiful cabinetry with 62′ of hanging space and shoe storage for 60 pairs of shoes and 5 pairs of boots. The built-ins are also designed for jewelry and handbag storage. His bath has black marble floors, leathered soapstone counters, white oak cabinetry and black iron sconces. His closet with random width walnut floors, white oak cabinetry with built-in chest of drawers, bench seating, and two windows for natural light.
Laundry Room
The wonderful laundry room has slate floors, Quartz counters, dolomite white marble backsplash, wrapping station with drawers sized for wrapping paper and gift bags, chalk & cork board wall, 2 Electrolux washers and 1 Electrolux dryer.
Energy Features
Insulated/Low-E windows, Insulated Doors, Radiant Attic Barrier, Digital Program Thermostat, High-Efficiency HVAC, HVAC>13 SEER, Insulation – Blown Cellulose, North/South Exposure, Tankless/On-Demand H2O Heater.
Mirador Builders, by Jennifer Hamelet builds one-of-a-kind custom homes in River Oaks and the inner loop of Houston, Texas. Jennifer has built a reputation of excellence and beauty in the custom home designers community. Contact Mirador to get more information about American vernacular style homes today.
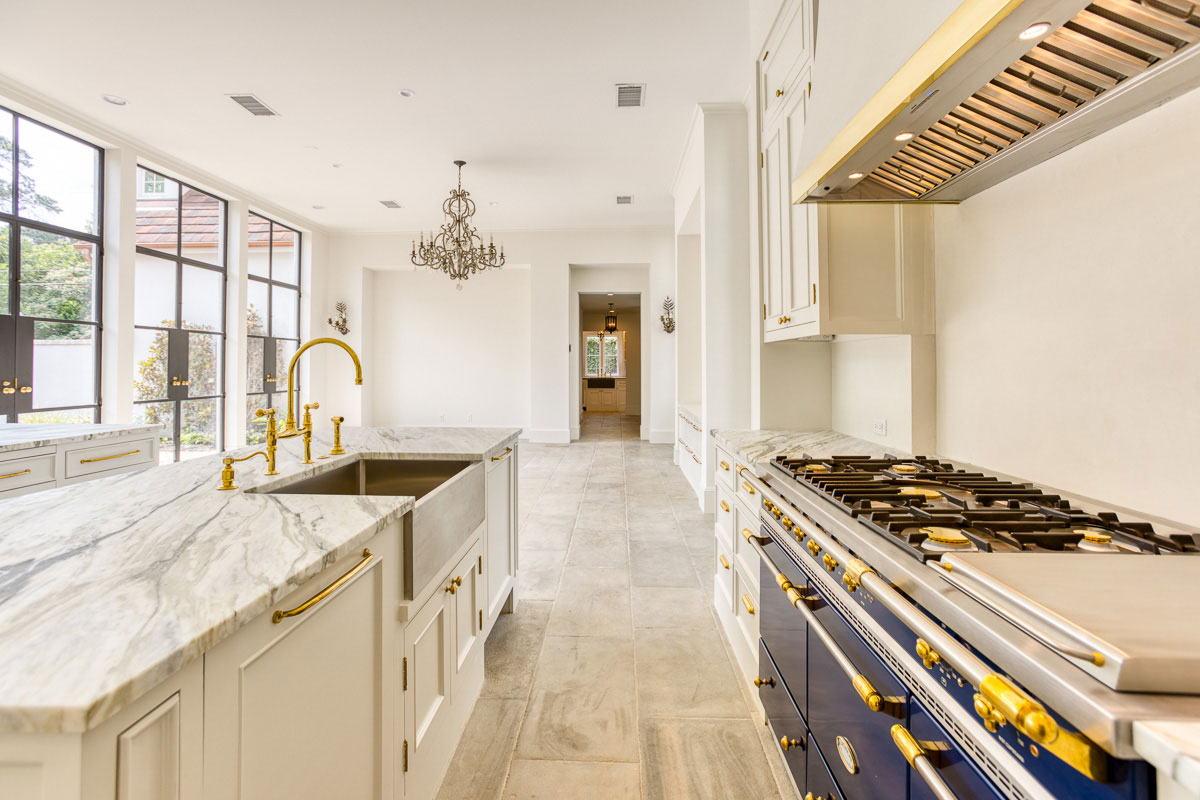
Ready to Build Your Dream Home?
